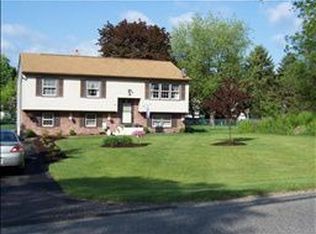SPACIOUS BI-LEVEL IN LAKE TRANQUILITY WITH FANTASTIC CURB APPEAL!!! Bright, open living and dining area leads out to large deck overlooking generous, flat fenced in backyard!! Kitchen with ample cabinetry and stainless appliances. Large family room with pellet stove to keep lower level extra warm in the winter. Lower level kitchenette equipped with sink, and many cabinets. Andersen sliding glass doors leading to patio...great for entertaining! Lots of outdoor storage with 2 sheds on the property. BRAND NEW ROOF Sept 2020. Well pump and tank replaced in 2014. Great location for commuters, only minutes from Route 80! Lake dues optional.
This property is off market, which means it's not currently listed for sale or rent on Zillow. This may be different from what's available on other websites or public sources.
