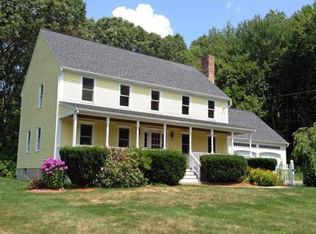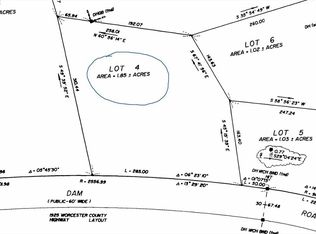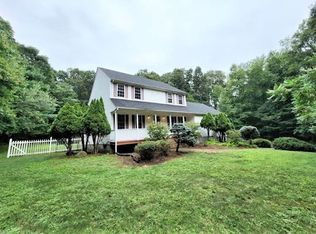You're going to love this Spacious Renovated Colonial with 3 bedrooms 3 baths. It's a Smart Home with intelligent house control and 10 flat screen TVs through out, sound system with 3 surround audio speakers zones. Celebrations in the elegant dining room with wainscoting right off the kitchen will be many. A chefs kitchen with lots of counter space done in exquisite granite containing a lot of cabinet space. The extended living room with warm cozy fire place is a great place to catch up with loved ones while the youngsters are entertained in the enormous finished basement with a Home theater 140" projector screen. Master bath just renovated with dual shower fun for all to enjoy. This beautiful home with a 2 car smart garage doors sits on almost 2 acres of land with brand new above ground pool. Nothing for you to do but move in! This is a must see home, make sure you carve out some time Memorial Day weekend. NO SHOWINGS TILL OPEN HOUSE SAT 10-11:30
This property is off market, which means it's not currently listed for sale or rent on Zillow. This may be different from what's available on other websites or public sources.


