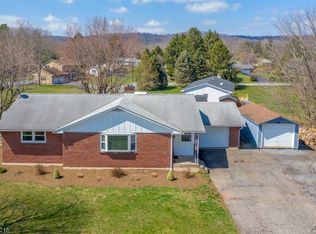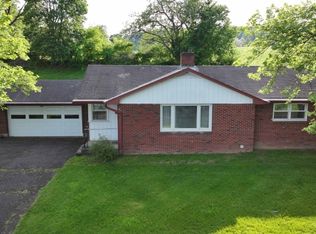This incredible open ranch was the model home when this quaint development was put in. It sits on a corner lot and and a dead end street. It has a large yard with additional storage/outbuildings. Walk in through the front door to the massive living room that opens into the eat in kitchen w/ the huge breakfast bar & large kitchen that overlooks the covered back patio. Master bedroom has all the potential to convert the 1/2 bath into a full & make a large walkin closet for your own get away. It can all be done w/ minimal changes to room. The other 2 bedrooms are unbelievably large & on the opposite side of this large ranch to give you the privacy one would desire. Head downstairs to the ginormous basement with 8ft ceilings & let your imagination run. Was used for a home gym but the options are endless
This property is off market, which means it's not currently listed for sale or rent on Zillow. This may be different from what's available on other websites or public sources.


