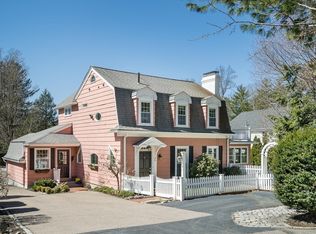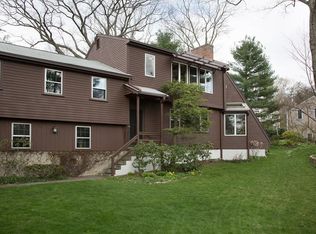Sold for $1,460,000
$1,460,000
11 Maurice Rd, Wellesley, MA 02482
3beds
1,620sqft
Single Family Residence
Built in 1937
7,739 Square Feet Lot
$1,459,800 Zestimate®
$901/sqft
$4,813 Estimated rent
Home value
$1,459,800
$1.36M - $1.58M
$4,813/mo
Zestimate® history
Loading...
Owner options
Explore your selling options
What's special
Beautiful center entrance colonial in College Heights with a long list of updates. First floor - Renovated galley kitchen with granite counters, induction cook top, Kraftmaid maple cabinets, Samsung fridge with wine drawer, recessed lights, Alexa activated blinds, stylish dining room with built in and recessed lights, living room with fireplace, Alexa activated recessed lights and new blinds, wallpapered office/playroom with exposed chimney, sliders to outside space. Second floor - Three good sized rooms with renovated full bath, and staircase leading to adorable wallpapered attic with plush carpeting and beautiful woodwork. Unfinished basement for storage and future finished space if desired. Other features: irrigation system, HVAC, nest thermostats, Ring, Pella windows, ADT...Back deck for entertaining and side yard for play space outside (playset stays!). You can’t beat this location, close to town, train, MOPO, running/biking trails. Sprague Elementary. Matterport available.
Zillow last checked: 8 hours ago
Listing updated: April 13, 2025 at 05:08pm
Listed by:
Elke Cardella 443-610-6233,
Compass 781-365-9954
Bought with:
Beyond Boston Properties Group
Compass
Source: MLS PIN,MLS#: 73339277
Facts & features
Interior
Bedrooms & bathrooms
- Bedrooms: 3
- Bathrooms: 2
- Full bathrooms: 1
- 1/2 bathrooms: 1
Primary bedroom
- Features: Closet, Flooring - Hardwood
- Level: Second
- Area: 231
- Dimensions: 11 x 21
Bedroom 2
- Features: Closet, Flooring - Hardwood, Lighting - Overhead
- Level: Second
- Area: 100
- Dimensions: 10 x 10
Bedroom 3
- Features: Closet, Flooring - Hardwood, Attic Access, Lighting - Overhead
- Level: Second
- Area: 153
- Dimensions: 17 x 9
Bathroom 1
- Features: Bathroom - Half, Flooring - Hardwood, Countertops - Stone/Granite/Solid, Remodeled, Lighting - Overhead
- Level: First
- Area: 20
- Dimensions: 4 x 5
Bathroom 2
- Features: Bathroom - Full, Bathroom - Tiled With Tub & Shower, Ceiling Fan(s), Remodeled, Lighting - Overhead, Pedestal Sink
- Level: Second
- Area: 35
- Dimensions: 7 x 5
Dining room
- Features: Flooring - Hardwood, Lighting - Overhead, Decorative Molding
- Level: First
- Area: 132
- Dimensions: 11 x 12
Kitchen
- Features: Bathroom - Half, Closet/Cabinets - Custom Built, Flooring - Hardwood, Balcony - Exterior, Countertops - Stone/Granite/Solid, Recessed Lighting, Remodeled, Stainless Steel Appliances
- Level: Main,First
- Area: 153
- Dimensions: 17 x 9
Living room
- Features: Flooring - Hardwood, Recessed Lighting
- Level: First
- Area: 231
- Dimensions: 11 x 21
Heating
- Baseboard
Cooling
- Central Air
Appliances
- Included: Range, Dishwasher, Disposal, Microwave, Refrigerator, Washer, Dryer
Features
- Recessed Lighting, Slider, Beadboard, Crown Molding, Den, Play Room, Walk-up Attic, Internet Available - Broadband
- Flooring: Carpet, Hardwood, Flooring - Hardwood, Flooring - Wall to Wall Carpet
- Basement: Full,Unfinished
- Number of fireplaces: 1
- Fireplace features: Living Room
Interior area
- Total structure area: 1,620
- Total interior livable area: 1,620 sqft
- Finished area above ground: 1,620
Property
Parking
- Total spaces: 3
- Parking features: Paved Drive
- Uncovered spaces: 3
Features
- Patio & porch: Porch, Patio
- Exterior features: Porch, Patio, Rain Gutters, Sprinkler System
- Waterfront features: Lake/Pond, 1/2 to 1 Mile To Beach, Beach Ownership(Public)
Lot
- Size: 7,739 sqft
- Features: Level
Details
- Parcel number: M:148 R:017 S:,263159
- Zoning: SR10
Construction
Type & style
- Home type: SingleFamily
- Architectural style: Colonial
- Property subtype: Single Family Residence
Materials
- Frame
- Foundation: Concrete Perimeter
- Roof: Shingle
Condition
- Updated/Remodeled,Remodeled
- Year built: 1937
Utilities & green energy
- Sewer: Public Sewer
- Water: Public
Community & neighborhood
Security
- Security features: Security System
Community
- Community features: Public Transportation, Tennis Court(s), Park, Walk/Jog Trails, Golf, Medical Facility, Laundromat, Bike Path, Conservation Area, Highway Access, House of Worship, Private School, Public School, T-Station, University
Location
- Region: Wellesley
Price history
| Date | Event | Price |
|---|---|---|
| 4/11/2025 | Sold | $1,460,000+4.4%$901/sqft |
Source: MLS PIN #73339277 Report a problem | ||
| 3/3/2025 | Contingent | $1,399,000$864/sqft |
Source: MLS PIN #73339277 Report a problem | ||
| 2/27/2025 | Listed for sale | $1,399,000+27.2%$864/sqft |
Source: MLS PIN #73339277 Report a problem | ||
| 9/28/2018 | Sold | $1,100,000+61.2%$679/sqft |
Source: Public Record Report a problem | ||
| 5/3/2007 | Sold | $682,500+15.1%$421/sqft |
Source: Public Record Report a problem | ||
Public tax history
| Year | Property taxes | Tax assessment |
|---|---|---|
| 2025 | $12,706 +6.8% | $1,236,000 +8.1% |
| 2024 | $11,899 +2% | $1,143,000 +12.2% |
| 2023 | $11,668 +8.2% | $1,019,000 +10.4% |
Find assessor info on the county website
Neighborhood: 02482
Nearby schools
GreatSchools rating
- 9/10Sprague Elementary SchoolGrades: K-5Distance: 0.3 mi
- 8/10Wellesley Middle SchoolGrades: 6-8Distance: 0.7 mi
- 10/10Wellesley High SchoolGrades: 9-12Distance: 1.1 mi
Get pre-qualified for a loan
At Zillow Home Loans, we can pre-qualify you in as little as 5 minutes with no impact to your credit score.An equal housing lender. NMLS #10287.

