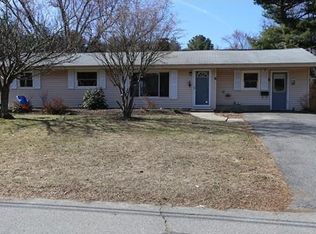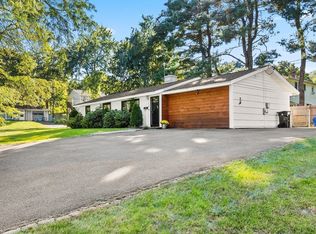This is your opportunity to purchase an affordable home in highly desirable Saxonville! Home has been in the same family for decades and does need some updates but is turn key so you can refresh as you go. Garage includes work shop area for tools & projects. A dedicated garden shed provides generous storage. Close to schools, shopping and all major routes. Spacious, bright with a stunning fenced in back yard. Sun room has been redone & new carpeting will be installed within the next week. Property is being sold "as is". A home inspection report will be provided for informational purposes only as a courtesy to perspective buyer.
This property is off market, which means it's not currently listed for sale or rent on Zillow. This may be different from what's available on other websites or public sources.

