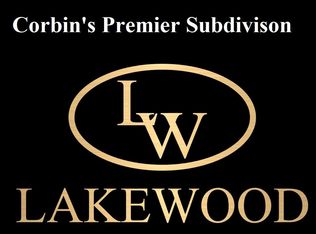This amazing 2282 square foot farmhouse style home will have white board and batten on the front porch, back of the house, the gable over the garage and dormers, it will have brick everywhere else. This new home under construction is being built on Phase1 Lot 1, a 1 acre lot at Lakewood in Corbin, KY. The beautiful new home will have unparalleled outdoor spaces including a large front porch, large screened rear porch and a large patio. This home has a massive back yard and is perfect to enjoy those lazy summer evenings watching the kids play on this beautiful 1 acre lot. Located in Lakewood, Corbin's Premiere Luxury Subdivision Nestled in the rolling green hills of south central Kentucky, in beautiful Whitley County, Lakewood is a beautiful new boat-friendly subdivision with amenities for the whole family, located 5 miles from I-75 at Exit 25, 6 miles from Grove Marina on beautiful Laurel Lake, 8.3 miles from Cumberland Falls State Park and 10 miles from Holly Bay Marina. This convenient location provides easy access to the surrounding towns and attractions. There are several wonderful natural amenities including ponds, plenty of wildlife, and many creeks. Lakewood is perfect as a vacation home retreat, a retirement hideaway or as a primary residence. The Kitchen will have granite countertops, Samsung stainless steel appliances, a 9'+ long island and premium cabinets. The exceptionally large 11' Pantry has room for a freezer or extra refrigerator and floor to ceiling shelves. This open concept home will feature a vaulted ceiling in the Great Room, Kitchen, Foyer and Dining Room. The massive Master Bedroom has a vaulted ceiling and leads to an oversized Master Bathroom and Master Closet. The spacious Master Bathroom will have double vanity with a premium vanity top. The vanity will have plywood sides and soft-close doors. The bathroom will include a large freestanding soaker tub and a freestanding floor faucet, and a 3 x 6 custom tile shower with a bench. Premium porcelain tile on the floor and shower surround. The oversized Master Closet will have rods and shelves for all your storage needs. Bedroom 2 and Bedroom 3 share a bathroom. Both bedrooms are large with expansive windows to let in beautiful natural light and beautiful views. In Bathroom 2, the vanity will have plywood sides, soft-close doors and a premium vanity top. The tub/shower surround will be a custom tile pattern using premium porcelain tile as the floor will also. Bedroom 4 is a Junior Suite with its own bathroom. Located away from the other bedrooms. This could also be used as a den, office, family room or playroom. In Bathroom 3, the vanity will have plywood sides, soft-close doors and a premium vanity top. The shower surround will be a custom tile pattern. We will use premium porcelain tile on the wall and the floor. The Laundry Room will have premium cabinets and a premium countertop. There will be a clothes rod over the washer/dryer. The floor will be premium porcelain tile. The oversize rear load 2 car Garage will have an 18' x 8' Overhead insulated garage door. The garage is designed to accommodate a boat, a workshop or other storage needs. There will be a U-shaped driveway in the front of the house for guests and deliveries. This is a turnkey house and will include re-seeding the yard, landscaping, driveways and sidewalk.
This property is off market, which means it's not currently listed for sale or rent on Zillow. This may be different from what's available on other websites or public sources.

