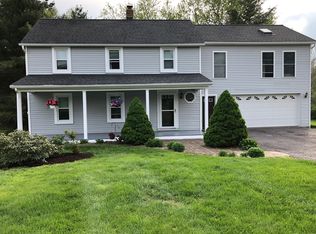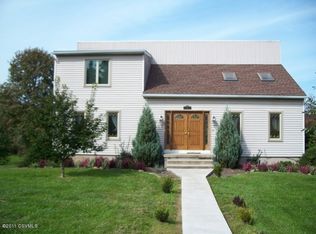Sold for $375,000 on 03/26/25
$375,000
11 Matts Meadow Rd, Danville, PA 17821
3beds
2,445sqft
Single Family Residence
Built in 1983
0.6 Acres Lot
$382,900 Zestimate®
$153/sqft
$2,133 Estimated rent
Home value
$382,900
Estimated sales range
Not available
$2,133/mo
Zestimate® history
Loading...
Owner options
Explore your selling options
What's special
Country setting with this lovely Cape. Updated kitchen with birch cabinets. Fireplace in family room, adjacent to enclosed porch over looking pool & privacy fence. 1st floor bedroom and full bath. 2nd floor w/2 large additional bedrooms, office and full bath. Central air. 2 car garage and full basement. Call Suzi Hartman 570 594 5051.
24 hour notice to show.
Zillow last checked: 8 hours ago
Listing updated: June 19, 2025 at 12:36pm
Listed by:
SUSAN M HARTMAN 888-397-7352,
EXP Realty, LLC,
DAN W HARTMAN 570-594-5048,
EXP Realty, LLC
Bought with:
LISA D MAXWELL, RS176534L
BERKSHIRE HATHAWAY HOMESERVICES HODRICK REALTY-LEWS
Source: CSVBOR,MLS#: 20-99295
Facts & features
Interior
Bedrooms & bathrooms
- Bedrooms: 3
- Bathrooms: 2
- Full bathrooms: 2
Bedroom 1
- Level: First
- Area: 137.5 Square Feet
- Dimensions: 12.50 x 11.00
Bedroom 2
- Level: Second
- Area: 236.4 Square Feet
- Dimensions: 19.70 x 12.00
Bedroom 3
- Description: wood floors
- Level: Second
- Area: 328.9 Square Feet
- Dimensions: 23.00 x 14.30
Bathroom
- Description: laundry
- Level: First
Bathroom
- Level: Second
- Area: 49.56 Square Feet
- Dimensions: 8.40 x 5.90
Dining room
- Level: First
- Area: 108 Square Feet
- Dimensions: 10.80 x 10.00
Family room
- Description: brick fireplace
- Level: First
- Area: 239.2 Square Feet
- Dimensions: 18.40 x 13.00
Kitchen
- Level: First
- Area: 199.02 Square Feet
- Dimensions: 18.60 x 10.70
Living room
- Level: First
- Area: 170.8 Square Feet
- Dimensions: 14.00 x 12.20
Office
- Level: Second
- Area: 228 Square Feet
- Dimensions: 19.00 x 12.00
Other
- Description: walk in closet
- Level: Second
Heating
- Heat Pump
Cooling
- Central Air
Appliances
- Included: Dishwasher, Refrigerator, Stove/Range, Dryer, Water Softener
Features
- Windows: Insulated Windows
- Basement: Block,Concrete,Exterior Entry,Unfinished
- Has fireplace: Yes
Interior area
- Total structure area: 2,445
- Total interior livable area: 2,445 sqft
- Finished area above ground: 2,445
- Finished area below ground: 0
Property
Parking
- Total spaces: 2
- Parking features: 2 Car, Garage Door Opener
- Has attached garage: Yes
Features
- Patio & porch: Enclosed Porch, Deck
- Has private pool: Yes
- Pool features: Above Ground
Lot
- Size: 0.60 Acres
- Dimensions: .60
- Topography: No
Details
- Additional structures: Shed(s)
- Parcel number: 832163
- Zoning: residential
Construction
Type & style
- Home type: SingleFamily
- Architectural style: Cape Cod
- Property subtype: Single Family Residence
Materials
- Foundation: None
- Roof: Shingle
Condition
- Year built: 1983
Utilities & green energy
- Electric: 200+ Amp Service
- Sewer: Public Sewer
- Water: Well
Community & neighborhood
Community
- Community features: Paved Streets, View
Location
- Region: Danville
- Subdivision: 0-None
Price history
| Date | Event | Price |
|---|---|---|
| 3/26/2025 | Sold | $375,000+1.6%$153/sqft |
Source: CSVBOR #20-99295 Report a problem | ||
| 2/5/2025 | Pending sale | $369,000$151/sqft |
Source: CSVBOR #20-99295 Report a problem | ||
| 1/31/2025 | Listed for sale | $369,000+39.2%$151/sqft |
Source: CSVBOR #20-99295 Report a problem | ||
| 6/22/2018 | Sold | $265,000-1.5%$108/sqft |
Source: CSVBOR #20-73817 Report a problem | ||
| 4/18/2018 | Price change | $269,000-2%$110/sqft |
Source: CENTURY 21 Mertz & Associates, Inc. #20-73817 Report a problem | ||
Public tax history
Tax history is unavailable.
Neighborhood: 17821
Nearby schools
GreatSchools rating
- 7/10Liberty-Valley El SchoolGrades: 3-5Distance: 2.1 mi
- 7/10Danville Area Middle SchoolGrades: 6-8Distance: 2 mi
- 7/10Danville Area Senior High SchoolGrades: 9-12Distance: 2.7 mi
Schools provided by the listing agent
- District: Danville
Source: CSVBOR. This data may not be complete. We recommend contacting the local school district to confirm school assignments for this home.

Get pre-qualified for a loan
At Zillow Home Loans, we can pre-qualify you in as little as 5 minutes with no impact to your credit score.An equal housing lender. NMLS #10287.

