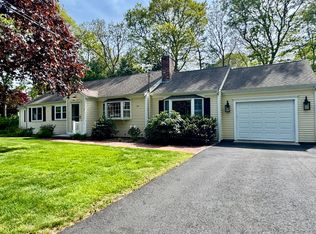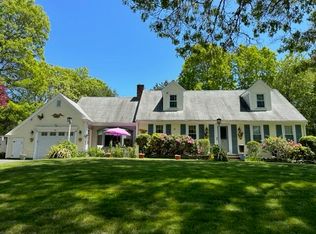Sold for $660,000 on 08/18/25
$660,000
11 Masthead Ln, Barnstable, MA 02630
3beds
1,632sqft
Single Family Residence
Built in 1977
0.34 Acres Lot
$-- Zestimate®
$404/sqft
$3,220 Estimated rent
Home value
Not available
Estimated sales range
Not available
$3,220/mo
Zestimate® history
Loading...
Owner options
Explore your selling options
What's special
Welcome Home! Here's your chance to own a perfect single-story home in the sought-after Rolling Hitch neighborhood. Offering 3 bedrooms (currently shown as 2—the previous owner combined two to create a spacious primary suite, but it can be converted back), 2 baths, and a passing 3-bedroom Title V, this home is move-in ready. Enjoy central air, hardwood floors, crown molding, and a cozy gas fireplace in the inviting living room. Plantation shutters add elegance and natural light. The large kitchen features granite countertops, an island, and a dining area with ample pantry storage. The primary suite includes a walk-in closet, private bath, and laundry room access. The full-height basement (9'+) offers endless possibilities. Outside, gorgeous front yard, the fenced, maintenance-free backyard is perfect for entertaining or relaxing in privacy. Comfort, style, and convenience all on one floor. Check out the virtual tour and schedule your showing today!
Zillow last checked: 8 hours ago
Listing updated: August 18, 2025 at 12:41pm
Listed by:
Thiago Monteiro 508-360-0205,
William Raveis Real Estate & Homes Services 774-994-8082
Bought with:
Scott Zaino
Keller Williams Realty
Source: MLS PIN,MLS#: 73374623
Facts & features
Interior
Bedrooms & bathrooms
- Bedrooms: 3
- Bathrooms: 2
- Full bathrooms: 2
Heating
- Baseboard, Natural Gas
Cooling
- Central Air
Features
- Basement: Full,Interior Entry
- Number of fireplaces: 1
Interior area
- Total structure area: 1,632
- Total interior livable area: 1,632 sqft
- Finished area above ground: 1,632
Property
Parking
- Total spaces: 6
- Parking features: Attached
- Attached garage spaces: 1
- Uncovered spaces: 5
Features
- Waterfront features: Lake/Pond, Ocean, Beach Ownership(Public)
Lot
- Size: 0.34 Acres
- Features: Corner Lot, Level
Details
- Parcel number: M:193 L:066,2206744
- Zoning: R
Construction
Type & style
- Home type: SingleFamily
- Architectural style: Ranch
- Property subtype: Single Family Residence
Materials
- Foundation: Concrete Perimeter
- Roof: Shingle
Condition
- Year built: 1977
Utilities & green energy
- Sewer: Private Sewer
- Water: Public
Community & neighborhood
Location
- Region: Barnstable
- Subdivision: Rolling Hitch
Price history
| Date | Event | Price |
|---|---|---|
| 8/18/2025 | Sold | $660,000-2.2%$404/sqft |
Source: MLS PIN #73374623 | ||
| 7/25/2025 | Pending sale | $674,900$414/sqft |
Source: | ||
| 7/5/2025 | Listed for sale | $674,900$414/sqft |
Source: | ||
| 7/5/2025 | Pending sale | $674,900$414/sqft |
Source: | ||
| 7/5/2025 | Price change | $674,900+3.8%$414/sqft |
Source: MLS PIN #73374623 | ||
Public tax history
Tax history is unavailable.
Neighborhood: Centerville
Nearby schools
GreatSchools rating
- 3/10Barnstable United Elementary SchoolGrades: 4-5Distance: 1.9 mi
- 5/10Barnstable Intermediate SchoolGrades: 6-7Distance: 2.1 mi
- 4/10Barnstable High SchoolGrades: 8-12Distance: 2.3 mi

Get pre-qualified for a loan
At Zillow Home Loans, we can pre-qualify you in as little as 5 minutes with no impact to your credit score.An equal housing lender. NMLS #10287.

