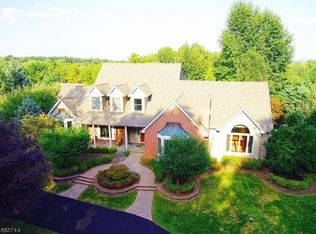Beautiful center hall colonial situated on a premium lot in Robin Hill II. Two story foyer entry is flanked by formal dining and living rooms which are highlighted by bay windows, wood floors, crown and chair rail moldings. Remodeled center island gourmet kitchen features DCS professional dual fuel range with 6 burners & grill. Slider from kitchen opens to expansive deck overlooking a private yard with in-ground 18' x 38' heated pool. Family room with cathedral ceiling, skylights, brick fireplace and French door leads to deck with retractable awning. Master suite features walk-in closet and luxurious bath with 2-person shower & slipper tub. 3 additional bedrooms and main bath complete the 2nd floor. Finished basement with full bath rec room and den/office provides additional living space.
This property is off market, which means it's not currently listed for sale or rent on Zillow. This may be different from what's available on other websites or public sources.
