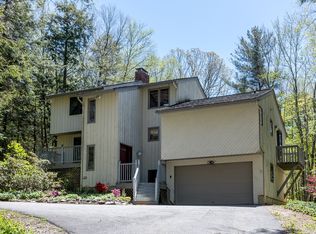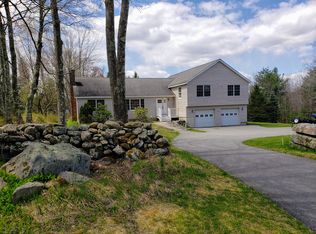Woodridge Lake ranch with another full home/studio apt in the walkout lower level. hardwood and ceramic tile throughout ranch level. All appliances remain in both levels. Open and spacious. Features a workshop and cedar closet in lower level. Well maintained and extremely well built. Enjoy the beautiful Woodridge Lake community with friends and family. Will send video and more room photos if interested. Come to our open house this week. The community is fabulous.
This property is off market, which means it's not currently listed for sale or rent on Zillow. This may be different from what's available on other websites or public sources.

