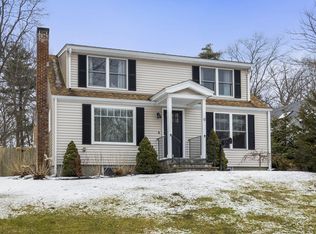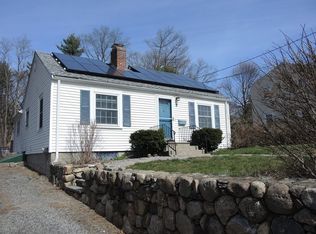Sold for $877,000
$877,000
11 Marshall Rd, Natick, MA 01760
4beds
1,498sqft
Single Family Residence
Built in 1948
0.41 Acres Lot
$955,800 Zestimate®
$585/sqft
$4,052 Estimated rent
Home value
$955,800
$908,000 - $1.01M
$4,052/mo
Zestimate® history
Loading...
Owner options
Explore your selling options
What's special
Don't miss this beautifully maintained Cape Cod style home in the "Generals", one of Natick's most sought after neighborhoods. This fully dormered home sits beautifully on a large lot with level backyard with paver patio overlooking private wooded views. Features include white/stainless/granite kitchen, hardwood floors, A/C, high efficiency gas boiler, gas cooking, 4 large bedrooms, full baths on each floor and new interior painting throughout. Close to great schools, world class shopping, commuter rail and all major routes.
Zillow last checked: 8 hours ago
Listing updated: July 03, 2023 at 09:44am
Listed by:
Steve Leavey 508-380-9365,
Berkshire Hathaway HomeServices Commonwealth Real Estate 508-655-1211
Bought with:
Alexandra Blizard
eXp Realty
Source: MLS PIN,MLS#: 73109677
Facts & features
Interior
Bedrooms & bathrooms
- Bedrooms: 4
- Bathrooms: 2
- Full bathrooms: 2
Primary bedroom
- Features: Closet, Flooring - Hardwood, Recessed Lighting
- Level: Second
- Area: 266
- Dimensions: 14 x 19
Bedroom 2
- Features: Closet, Flooring - Hardwood, Recessed Lighting
- Level: Second
- Area: 190
- Dimensions: 10 x 19
Bedroom 3
- Features: Closet, Flooring - Hardwood
- Level: First
- Area: 100
- Dimensions: 10 x 10
Bedroom 4
- Features: Closet, Flooring - Hardwood
- Level: First
- Area: 154
- Dimensions: 14 x 11
Primary bathroom
- Features: No
Bathroom 1
- Features: Bathroom - Full, Bathroom - With Tub & Shower
- Level: First
- Area: 35
- Dimensions: 5 x 7
Bathroom 2
- Features: Bathroom - Full, Bathroom - With Tub & Shower
- Level: Second
- Area: 63
- Dimensions: 7 x 9
Dining room
- Features: Closet/Cabinets - Custom Built, Flooring - Hardwood, Exterior Access, Lighting - Overhead
- Level: First
- Area: 90
- Dimensions: 10 x 9
Kitchen
- Features: Flooring - Hardwood, Countertops - Stone/Granite/Solid, Recessed Lighting, Stainless Steel Appliances
- Level: First
- Area: 108
- Dimensions: 12 x 9
Living room
- Features: Flooring - Hardwood, Recessed Lighting
- Level: First
- Area: 225
- Dimensions: 15 x 15
Heating
- Baseboard, Natural Gas
Cooling
- Ductless
Appliances
- Included: Gas Water Heater, Range, Dishwasher, Disposal, Microwave, Refrigerator, Washer, Dryer
- Laundry: In Basement, Gas Dryer Hookup
Features
- Basement: Full,Unfinished
- Number of fireplaces: 1
- Fireplace features: Living Room
Interior area
- Total structure area: 1,498
- Total interior livable area: 1,498 sqft
Property
Parking
- Total spaces: 5
- Parking features: Detached, Paved Drive, Off Street
- Garage spaces: 1
- Uncovered spaces: 4
Features
- Patio & porch: Patio
- Exterior features: Patio
Lot
- Size: 0.41 Acres
- Features: Gentle Sloping, Level
Details
- Parcel number: M:00000029 P:00000181,667936
- Zoning: RSC
Construction
Type & style
- Home type: SingleFamily
- Architectural style: Cape
- Property subtype: Single Family Residence
Materials
- Frame
- Foundation: Concrete Perimeter
- Roof: Shingle
Condition
- Year built: 1948
Utilities & green energy
- Sewer: Public Sewer
- Water: Public
- Utilities for property: for Gas Range, for Gas Dryer
Community & neighborhood
Community
- Community features: Public Transportation, Shopping, Tennis Court(s), Park, Walk/Jog Trails, Golf, Bike Path, Conservation Area, Highway Access, Private School, Public School, T-Station
Location
- Region: Natick
- Subdivision: The Generals
Price history
| Date | Event | Price |
|---|---|---|
| 6/28/2023 | Sold | $877,000+14.2%$585/sqft |
Source: MLS PIN #73109677 Report a problem | ||
| 5/17/2023 | Contingent | $768,000$513/sqft |
Source: MLS PIN #73109677 Report a problem | ||
| 5/10/2023 | Listed for sale | $768,000+44.9%$513/sqft |
Source: MLS PIN #73109677 Report a problem | ||
| 7/20/2015 | Sold | $530,000+6.2%$354/sqft |
Source: C21 Commonwealth Sold #71845950_01760 Report a problem | ||
| 6/1/2015 | Pending sale | $499,000$333/sqft |
Source: CENTURY 21 Commonwealth #71845950 Report a problem | ||
Public tax history
| Year | Property taxes | Tax assessment |
|---|---|---|
| 2025 | $8,618 +3.6% | $720,600 +6.2% |
| 2024 | $8,321 +4.6% | $678,700 +7.9% |
| 2023 | $7,952 +2.8% | $629,100 +8.5% |
Find assessor info on the county website
Neighborhood: 01760
Nearby schools
GreatSchools rating
- 6/10Lilja Elementary SchoolGrades: K-4Distance: 0.4 mi
- 8/10Wilson Middle SchoolGrades: 5-8Distance: 1.3 mi
- 10/10Natick High SchoolGrades: PK,9-12Distance: 2.2 mi
Schools provided by the listing agent
- Elementary: Lilja
- Middle: Wilson
- High: Natick High
Source: MLS PIN. This data may not be complete. We recommend contacting the local school district to confirm school assignments for this home.
Get a cash offer in 3 minutes
Find out how much your home could sell for in as little as 3 minutes with a no-obligation cash offer.
Estimated market value$955,800
Get a cash offer in 3 minutes
Find out how much your home could sell for in as little as 3 minutes with a no-obligation cash offer.
Estimated market value
$955,800

