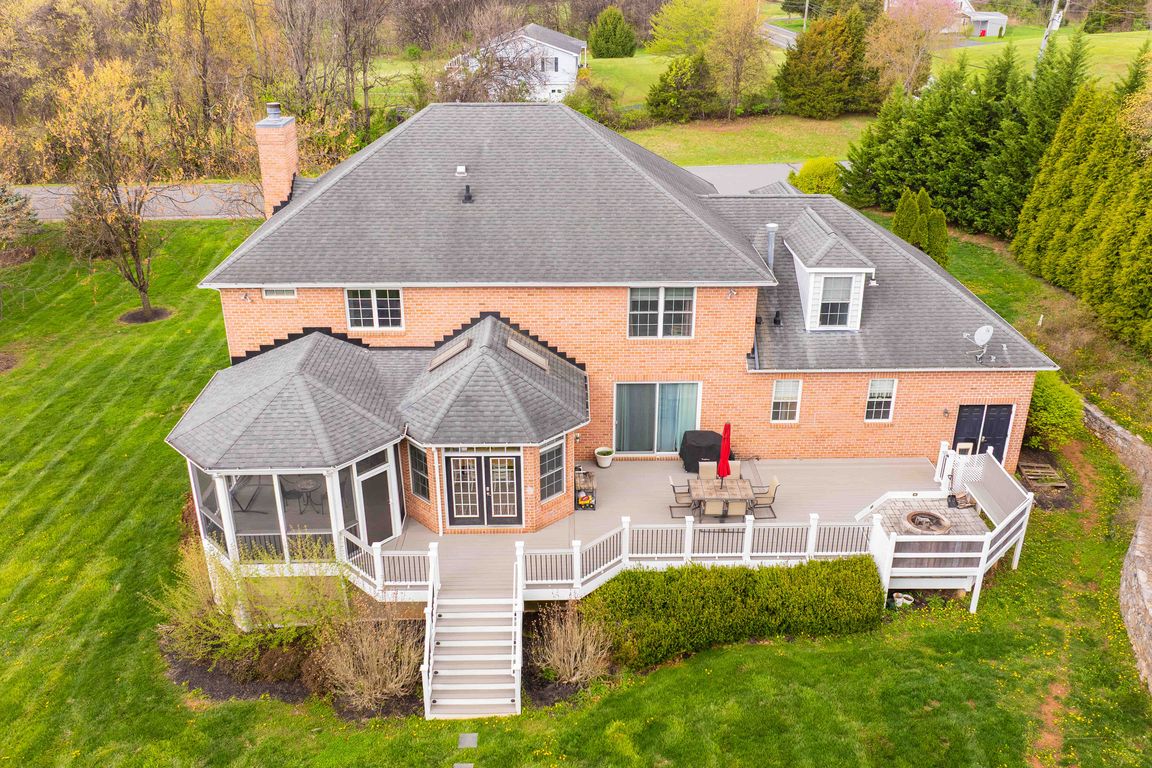
For salePrice cut: $20K (8/23)
$729,000
4beds
5,485sqft
11 Marsh Hawk Way, Shepherdstown, WV 25443
4beds
5,485sqft
Single family residence
Built in 2006
1.05 Acres
2 Attached garage spaces
$133 price/sqft
$325 annually HOA fee
What's special
Gas fireplaceCozy wood-burning fireplaceFully finished walk-out basementSoaking tubSpacious kitchenAll-brick homeFire pit
NEW AND IMPROVED PRICE!!! SCHEDULE YOUR TOUR TODAY! This beautifully maintained all-brick home rests on a lush, landscaped 1-acre lot in the coveted Springs of Shepherdstown community. With 4 bedrooms, 4.5 bathrooms, and a 2-car garage, the home blends timeless charm with thoughtful upgrades throughout. Gleaming hardwood floors and a marble-floored ...
- 163 days |
- 719 |
- 28 |
Likely to sell faster than
Source: Bright MLS,MLS#: WVJF2017016
Travel times
Kitchen
Living Room
Studio
Zillow last checked: 7 hours ago
Listing updated: August 23, 2025 at 08:10am
Listed by:
Lauren Seaton 301-955-6109,
Charis Realty Group
Source: Bright MLS,MLS#: WVJF2017016
Facts & features
Interior
Bedrooms & bathrooms
- Bedrooms: 4
- Bathrooms: 5
- Full bathrooms: 4
- 1/2 bathrooms: 1
- Main level bathrooms: 2
Rooms
- Room types: Living Room, Dining Room, Primary Bedroom, Bedroom 2, Bedroom 3, Bedroom 4, Kitchen, Family Room, Foyer, Breakfast Room, Laundry, Office, Primary Bathroom, Half Bath
Primary bedroom
- Features: Ceiling Fan(s), Crown Molding, Flooring - Carpet, Walk-In Closet(s)
- Level: Upper
Bedroom 2
- Features: Ceiling Fan(s), Crown Molding, Flooring - Carpet
- Level: Upper
Bedroom 3
- Features: Ceiling Fan(s), Crown Molding, Flooring - Carpet, Walk-In Closet(s)
- Level: Upper
Bedroom 4
- Features: Flooring - Carpet
- Level: Upper
Primary bathroom
- Features: Crown Molding, Double Sink, Flooring - Tile/Brick, Soaking Tub
- Level: Upper
Breakfast room
- Features: Crown Molding, Flooring - Tile/Brick, Skylight(s)
- Level: Main
Dining room
- Features: Chair Rail, Crown Molding, Flooring - HardWood
- Level: Main
Family room
- Features: Ceiling Fan(s), Crown Molding, Fireplace - Gas, Flooring - HardWood
- Level: Main
Foyer
- Features: Crown Molding, Flooring - Marble
- Level: Main
Half bath
- Features: Flooring - Marble, Crown Molding
- Level: Main
Kitchen
- Features: Breakfast Bar, Breakfast Room, Granite Counters, Crown Molding, Flooring - Tile/Brick, Eat-in Kitchen, Kitchen - Propane Cooking, Pantry
- Level: Main
Laundry
- Features: Flooring - HardWood
- Level: Main
Living room
- Features: Ceiling Fan(s), Crown Molding, Flooring - HardWood, Fireplace - Wood Burning
- Level: Main
Mud room
- Features: Flooring - Marble, Crown Molding
- Level: Main
Office
- Features: Built-in Features, Chair Rail, Crown Molding, Flooring - HardWood
- Level: Main
Heating
- Heat Pump, Electric
Cooling
- Central Air, Electric
Appliances
- Included: Microwave, Cooktop, Central Vacuum, Dishwasher, Disposal, Oven, Refrigerator, Stainless Steel Appliance(s), Water Treat System, Electric Water Heater
- Laundry: Main Level, Laundry Room, Mud Room
Features
- Attic, Built-in Features, Ceiling Fan(s), Central Vacuum, Chair Railings, Crown Molding, Family Room Off Kitchen, Formal/Separate Dining Room, Eat-in Kitchen, Kitchen - Gourmet, Kitchen - Table Space, Pantry, Primary Bath(s), Recessed Lighting, Soaking Tub, Bathroom - Stall Shower, Bathroom - Tub Shower, Upgraded Countertops, Walk-In Closet(s), Tray Ceiling(s)
- Flooring: Carpet, Hardwood, Marble, Wood
- Windows: Skylight(s), Window Treatments
- Basement: Full
- Number of fireplaces: 2
- Fireplace features: Gas/Propane, Wood Burning
Interior area
- Total structure area: 5,485
- Total interior livable area: 5,485 sqft
- Finished area above ground: 3,869
- Finished area below ground: 1,616
Property
Parking
- Total spaces: 2
- Parking features: Garage Faces Front, Garage Door Opener, Attached, Driveway
- Attached garage spaces: 2
- Has uncovered spaces: Yes
Accessibility
- Accessibility features: None
Features
- Levels: Three
- Stories: 3
- Patio & porch: Deck, Enclosed
- Exterior features: Stone Retaining Walls, Play Equipment
- Pool features: None
Lot
- Size: 1.05 Acres
- Features: Landscaped, Corner Lot/Unit
Details
- Additional structures: Above Grade, Below Grade, Outbuilding
- Parcel number: 09 7D000100000000
- Zoning: 101
- Special conditions: Standard
Construction
Type & style
- Home type: SingleFamily
- Architectural style: Colonial
- Property subtype: Single Family Residence
Materials
- Brick
- Foundation: Slab
Condition
- New construction: No
- Year built: 2006
Utilities & green energy
- Sewer: On Site Septic
- Water: Well
Community & HOA
Community
- Security: Security System
- Subdivision: Springs At Shepherdstown
HOA
- Has HOA: Yes
- HOA fee: $325 annually
- HOA name: SPRINGS AT SHEPHERDSTOWN
Location
- Region: Shepherdstown
- Municipality: Shepherdstown
Financial & listing details
- Price per square foot: $133/sqft
- Tax assessed value: $540,200
- Annual tax amount: $2,201
- Date on market: 4/25/2025
- Listing agreement: Exclusive Right To Sell
- Ownership: Fee Simple