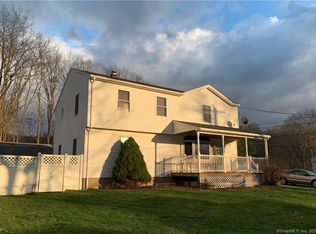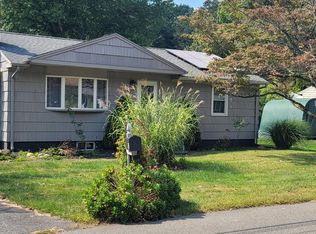YOU WILL BE CHARMED BY THIS HOME THE MINUTE YOU PULL UP!! ADORABLE 7 ROOM RANCH HAS 3 BEDROOMS, 2 FULL BATHROOMS, FULLY FINISHED BASEMENT AND LOADS OF STORAGE. STEP INTO A LARGE LIVING ROOM WITH HARDWOOD FLOORING AND BAY WINDOW WHICH IS OPEN TO THE KITCHEN AND DINING AREA. THE KITCHEN HAS A TON OF CABINETS AND INCLUDES ALL THE APPLIANCES. THE DINING AREA HAS A SLIDER TO A FRESHLY PAINTED, TWO-TIER DECK AND ABOVE GROUND POOL. THE BEDROOMS ON THE MAIN FLOOR ARE ALL HARDWOOD. THERE IS A FULL BATH ON THE MAIN LEVEL AND IN THE LOWER LEVEL, FULLY FINISHED BASEMENT WHICH PROVIDES GREAT ADDITIONAL LIVING SPACE. THE HOME SITS PERFECTLY ON A FLAT LOT WITH STORAGE SHED AND PLAYHOUSE. CENTRAL AIR, CITY WATER, CITY SEWER AND LOW TAXES. THIS HOME IS IN GREAT CONDITION AND WAITING FOR YOU. SCHEDULE A SHOWING TODAY!
This property is off market, which means it's not currently listed for sale or rent on Zillow. This may be different from what's available on other websites or public sources.


