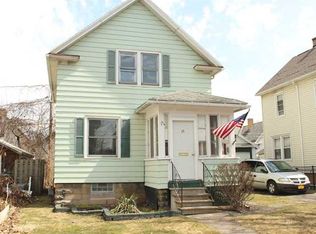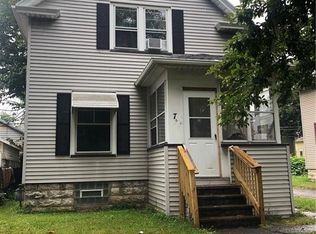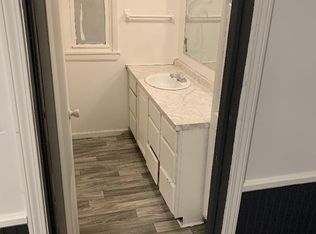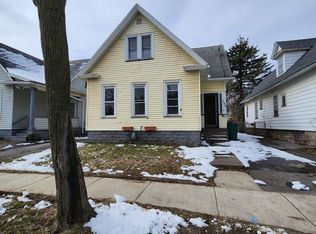Investment opportunity that needs very little work to make perfect! Property is being Sold in as in condition. Cash and quick close preferred probably won't qualify for FHA/VA financing. Sale of this property is being listed as contingent on proposed seller ( or "owner" ) completing his/hers/it's purchase of the property. "Seller" currently has this property under contract for purchase.
This property is off market, which means it's not currently listed for sale or rent on Zillow. This may be different from what's available on other websites or public sources.



