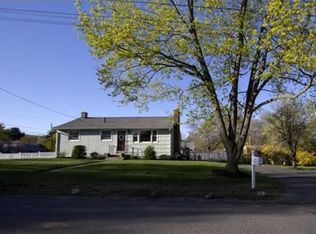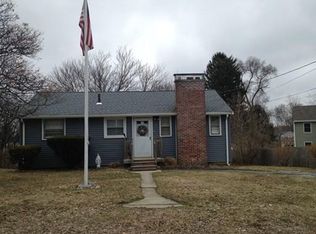Charming and extremely well maintained 6 room ranch in a lovely west side family neighborhood. Move in ready with beautiful brand new modern bath, bright and sunny 1st floor family room, fire place living room, hardwood floors throughout and central air. The basement is heated and ready for remodel and extra living space. The heating system and hot water heater are a couple of years old. The sellers are currently using one bedroom as an office and laundry room. Fantastic location near new elementary schools , shopping and major highways. New custom built out door shed for extra storage space.
This property is off market, which means it's not currently listed for sale or rent on Zillow. This may be different from what's available on other websites or public sources.

