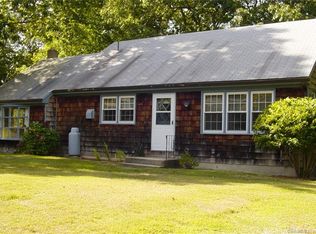Sold for $395,000 on 06/03/25
$395,000
11 Marla Avenue, Ledyard, CT 06339
3beds
2,191sqft
Single Family Residence
Built in 1974
0.39 Acres Lot
$414,400 Zestimate®
$180/sqft
$2,890 Estimated rent
Home value
$414,400
$369,000 - $468,000
$2,890/mo
Zestimate® history
Loading...
Owner options
Explore your selling options
What's special
Welcome to 11 Marla Avenue, a beautifully maintained and spacious ranch, located in the heart of the charming town of Ledyard! This property offers the perfect blend of comfort, convenience, and serene living. As you step inside you'll be greeted by the living room with a fireplace and lots of natural light, creating a warm and welcoming atmosphere. There are hardwood floors throughout the home. The kitchen offers ample counter space and storage with stylish wood cabinets. Whether you're preparing a meal for your family or hosting friends, this kitchen makes every moment special. Three spacious bedrooms offer a peaceful retreat, with generous closet space. The lower level offers many possibilities and features a full second kitchen (stove and fridge to convey), laundry area, a large recreation room, an additional room/office, plenty of storage space with shelves and a walk out to the back yard with easy access to the garage! Outside, the large, flat backyard provides an oasis for outdoor living complete with an existing garden and shed! The space is perfect for summer barbecues, hosting gatherings, or enjoying the fresh air in privacy! Located just minutes from local amenities and major highways, this property is ideally situated for both convenience and tranquility! Don't miss out!
Zillow last checked: 8 hours ago
Listing updated: June 05, 2025 at 03:43pm
Listed by:
Alayna Cassabria 602-292-9501,
RE/MAX Realty Group 860-464-0443,
Merry Cassabria 860-625-5385,
RE/MAX Realty Group
Bought with:
Joan M. Casey, RES.0818545
RE/MAX Legends
Source: Smart MLS,MLS#: 24086346
Facts & features
Interior
Bedrooms & bathrooms
- Bedrooms: 3
- Bathrooms: 2
- Full bathrooms: 2
Primary bedroom
- Features: Full Bath, Walk-In Closet(s)
- Level: Main
- Area: 194.34 Square Feet
- Dimensions: 12.3 x 15.8
Bedroom
- Level: Main
- Area: 104.64 Square Feet
- Dimensions: 9.6 x 10.9
Bedroom
- Level: Main
- Area: 102.72 Square Feet
- Dimensions: 9.6 x 10.7
Dining room
- Features: Balcony/Deck
- Level: Main
- Area: 114.39 Square Feet
- Dimensions: 12.3 x 9.3
Family room
- Level: Lower
- Area: 292.32 Square Feet
- Dimensions: 11.2 x 26.1
Great room
- Features: Vaulted Ceiling(s)
- Level: Main
- Area: 281.82 Square Feet
- Dimensions: 23.1 x 12.2
Kitchen
- Features: Balcony/Deck
- Level: Main
- Area: 142.68 Square Feet
- Dimensions: 12.3 x 11.6
Kitchen
- Level: Lower
- Area: 122.96 Square Feet
- Dimensions: 11.6 x 10.6
Living room
- Features: Fireplace
- Level: Main
- Area: 248.32 Square Feet
- Dimensions: 12.8 x 19.4
Office
- Level: Lower
- Area: 152.32 Square Feet
- Dimensions: 11.2 x 13.6
Heating
- Hot Water, Oil
Cooling
- Central Air
Appliances
- Included: Oven/Range, Refrigerator, Dishwasher, Water Heater
- Laundry: Lower Level
Features
- Doors: Storm Door(s)
- Basement: Partial,Heated,Storage Space,Interior Entry,Partially Finished,Liveable Space
- Attic: Floored,Pull Down Stairs
- Number of fireplaces: 1
Interior area
- Total structure area: 2,191
- Total interior livable area: 2,191 sqft
- Finished area above ground: 1,716
- Finished area below ground: 475
Property
Parking
- Total spaces: 6
- Parking features: Barn, Attached, Paved, Driveway, Garage Door Opener, Private, Asphalt
- Attached garage spaces: 2
- Has uncovered spaces: Yes
Lot
- Size: 0.39 Acres
- Features: Subdivided, Level
Details
- Parcel number: 1513458
- Zoning: R40
Construction
Type & style
- Home type: SingleFamily
- Architectural style: Ranch
- Property subtype: Single Family Residence
Materials
- Wood Siding
- Foundation: Concrete Perimeter
- Roof: Asphalt
Condition
- New construction: No
- Year built: 1974
Utilities & green energy
- Sewer: Septic Tank
- Water: Public
- Utilities for property: Cable Available
Green energy
- Energy efficient items: Ridge Vents, Doors
Community & neighborhood
Community
- Community features: Library
Location
- Region: Ledyard
- Subdivision: Barrett Park
Price history
| Date | Event | Price |
|---|---|---|
| 6/3/2025 | Sold | $395,000-1.3%$180/sqft |
Source: | ||
| 6/1/2025 | Pending sale | $400,000$183/sqft |
Source: | ||
| 4/12/2025 | Listed for sale | $400,000$183/sqft |
Source: | ||
Public tax history
| Year | Property taxes | Tax assessment |
|---|---|---|
| 2025 | $7,004 +8.2% | $184,450 +0.3% |
| 2024 | $6,472 +1.9% | $183,820 |
| 2023 | $6,353 +2.2% | $183,820 |
Find assessor info on the county website
Neighborhood: 06339
Nearby schools
GreatSchools rating
- NALedyard Center SchoolGrades: K-6Distance: 1.2 mi
- 4/10Ledyard Middle SchoolGrades: 6-8Distance: 3.2 mi
- 5/10Ledyard High SchoolGrades: 9-12Distance: 1.5 mi
Schools provided by the listing agent
- High: Ledyard
Source: Smart MLS. This data may not be complete. We recommend contacting the local school district to confirm school assignments for this home.

Get pre-qualified for a loan
At Zillow Home Loans, we can pre-qualify you in as little as 5 minutes with no impact to your credit score.An equal housing lender. NMLS #10287.
Sell for more on Zillow
Get a free Zillow Showcase℠ listing and you could sell for .
$414,400
2% more+ $8,288
With Zillow Showcase(estimated)
$422,688