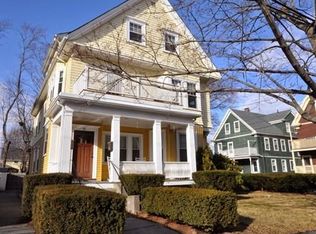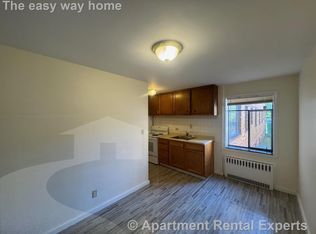Sold for $1,110,000 on 11/18/25
$1,110,000
11 Marion Rd #2, Arlington, MA 02474
3beds
1,809sqft
Condominium
Built in 1940
-- sqft lot
$1,100,900 Zestimate®
$614/sqft
$4,408 Estimated rent
Home value
$1,100,900
$1.02M - $1.18M
$4,408/mo
Zestimate® history
Loading...
Owner options
Explore your selling options
What's special
Renovated, open floor plan, upper-level condo, with soaring ceilings and beautiful original details, in a prime East Arlington location, walking distance to everything! Spacious layout features a chef's kitchen with a gas cooking, SS appliances, bev fridge + wet bar, and peninsula seating, a dining area w/ china cabinets & a bright living room. This level also offers an office, two private decks, and 1/2 bath w/ laundry. Three bedrooms, including a primary w ensuite bath and walk-in closet, are upstairs. Two deeded parking spaces, fenced yard w/ private shed, and private basement storage. Exterior painted 2024, hot water tank 2020, roof 2018, boiler 2013, insulated replacement windows. Ideal location equidistance to Arlington Center and the Capitol Theatre District, with the Harvard Square bus stop on the corner, and Alewife train station right down the bikepath. Short stroll to bakeries, shops, restaurants, schools, parks, the Minuteman bike path and much more!
Zillow last checked: 8 hours ago
Listing updated: November 18, 2025 at 12:09pm
Listed by:
Mark Halliday 781-883-7042,
Aikenhead Real Estate, Inc. 781-228-9303
Bought with:
Loretta Mosca
Bessette Realty
Source: MLS PIN,MLS#: 73444331
Facts & features
Interior
Bedrooms & bathrooms
- Bedrooms: 3
- Bathrooms: 3
- Full bathrooms: 2
- 1/2 bathrooms: 1
Primary bedroom
- Features: Bathroom - 3/4, Ceiling Fan(s), Walk-In Closet(s), Flooring - Hardwood
- Level: Third
- Area: 195
- Dimensions: 15 x 13
Bedroom 2
- Features: Closet, Flooring - Hardwood
- Level: Third
- Area: 182
- Dimensions: 14 x 13
Bedroom 3
- Features: Closet, Flooring - Hardwood
- Level: Third
- Area: 130
- Dimensions: 13 x 10
Primary bathroom
- Features: Yes
Bathroom 1
- Features: Bathroom - Half
- Level: Second
Bathroom 2
- Features: Bathroom - Full
- Level: Third
Bathroom 3
- Features: Bathroom - 3/4
- Level: Third
Dining room
- Features: Flooring - Hardwood, Open Floorplan
- Level: Second
- Area: 195
- Dimensions: 15 x 13
Kitchen
- Features: Flooring - Hardwood, Balcony - Exterior, Countertops - Stone/Granite/Solid, Kitchen Island, Recessed Lighting, Stainless Steel Appliances, Gas Stove, Peninsula
- Level: Second
- Area: 221
- Dimensions: 17 x 13
Living room
- Features: Flooring - Hardwood, Window(s) - Bay/Bow/Box, Open Floorplan, Decorative Molding
- Level: Second
- Area: 208
- Dimensions: 16 x 13
Office
- Features: Flooring - Hardwood, Balcony - Exterior
- Level: Second
- Area: 117
- Dimensions: 13 x 9
Heating
- Steam, Natural Gas
Cooling
- Window Unit(s)
Appliances
- Laundry: Second Floor, In Unit, Electric Dryer Hookup, Washer Hookup
Features
- Home Office
- Flooring: Tile, Hardwood, Flooring - Hardwood
- Windows: Insulated Windows
- Has basement: Yes
- Has fireplace: No
Interior area
- Total structure area: 1,809
- Total interior livable area: 1,809 sqft
- Finished area above ground: 1,809
Property
Parking
- Total spaces: 2
- Parking features: Off Street, Deeded
- Uncovered spaces: 2
Features
- Entry location: Unit Placement(Upper)
- Patio & porch: Porch, Deck - Composite
- Exterior features: Balcony - Exterior, Porch, Deck - Composite
Details
- Parcel number: M:008.A B:0001 L:0002.2,4547446
- Zoning: R2
Construction
Type & style
- Home type: Condo
- Property subtype: Condominium
Materials
- Frame
- Roof: Shingle
Condition
- Year built: 1940
- Major remodel year: 2005
Utilities & green energy
- Electric: Circuit Breakers, 100 Amp Service
- Sewer: Public Sewer
- Water: Public
- Utilities for property: for Gas Range, for Electric Dryer, Washer Hookup
Green energy
- Energy efficient items: Thermostat
Community & neighborhood
Community
- Community features: Public Transportation, Shopping, Pool, Tennis Court(s), Park, Walk/Jog Trails, Bike Path, Highway Access, Public School, T-Station, University
Location
- Region: Arlington
HOA & financial
HOA
- HOA fee: $250 monthly
- Services included: Electricity, Water, Sewer, Insurance, Reserve Funds
Price history
| Date | Event | Price |
|---|---|---|
| 11/18/2025 | Sold | $1,110,000+1.4%$614/sqft |
Source: MLS PIN #73444331 Report a problem | ||
| 10/22/2025 | Contingent | $1,095,000$605/sqft |
Source: MLS PIN #73444331 Report a problem | ||
| 10/16/2025 | Listed for sale | $1,095,000+1.9%$605/sqft |
Source: MLS PIN #73444331 Report a problem | ||
| 6/1/2023 | Sold | $1,075,000+10.3%$594/sqft |
Source: MLS PIN #73103210 Report a problem | ||
| 5/2/2023 | Contingent | $975,000$539/sqft |
Source: MLS PIN #73103210 Report a problem | ||
Public tax history
| Year | Property taxes | Tax assessment |
|---|---|---|
| 2025 | $10,871 +21.9% | $1,009,400 +19.9% |
| 2024 | $8,915 -1.9% | $841,800 +3.8% |
| 2023 | $9,087 +1% | $810,600 +2.9% |
Find assessor info on the county website
Neighborhood: 02474
Nearby schools
GreatSchools rating
- 7/10Gibbs SchoolGrades: 6Distance: 0.2 mi
- 10/10Arlington High SchoolGrades: 9-12Distance: 1 mi
- 8/10Hardy Elementary SchoolGrades: K-5Distance: 0.3 mi
Schools provided by the listing agent
- Elementary: Hardy
- Middle: Gibbs/Ottoson
- High: Arlington High School
Source: MLS PIN. This data may not be complete. We recommend contacting the local school district to confirm school assignments for this home.
Get a cash offer in 3 minutes
Find out how much your home could sell for in as little as 3 minutes with a no-obligation cash offer.
Estimated market value
$1,100,900
Get a cash offer in 3 minutes
Find out how much your home could sell for in as little as 3 minutes with a no-obligation cash offer.
Estimated market value
$1,100,900

