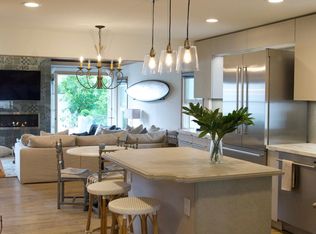Welcome to the ultimate in luxury living. This modern European 4 story townhouse is located right on the beach and provides with a lifestyle unlike any other. Fully furnished with views of the ocean and spectacular avant-garde architecture. Private glass elevator stops on each floor and takes off from your private & gated 2 car garage. 17ft cellings, imported French oak floors, top of the line Italian kitchen with stainless steel state of the art appliances, granite countertops, lavish bathrooms with privacy glass windows, complete home automation, private media room, private gym and a wine cellar. Private rooftop terrace that serves as a veritable outdoor haven come equipped with private whirlpool spa and custom-made modern fire pit. The listed price is for long term lease. Please refer to Private Remarks for pricing and short term leases. Summer short term lease will be significantly higher.
Copyright The MLS. All rights reserved. Information is deemed reliable but not guaranteed.
Townhouse for rent
$22,000/mo
11 Marine Ter UNIT 5, Santa Monica, CA 90401
3beds
3,500sqft
Price may not include required fees and charges.
Townhouse
Available now
-- Pets
Air conditioner, central air, ceiling fan
In unit laundry
2 Attached garage spaces parking
Central, fireplace
What's special
Views of the oceanWine cellarOn the beachLavish bathroomsPrivate rooftop terracePrivate gymImported french oak floors
- 48 days
- on Zillow |
- -- |
- -- |
Learn more about the building:
Travel times
Looking to buy when your lease ends?
Consider a first-time homebuyer savings account designed to grow your down payment with up to a 6% match & 4.15% APY.
Facts & features
Interior
Bedrooms & bathrooms
- Bedrooms: 3
- Bathrooms: 4
- Full bathrooms: 3
- 1/2 bathrooms: 1
Rooms
- Room types: Family Room, Library, Office
Heating
- Central, Fireplace
Cooling
- Air Conditioner, Central Air, Ceiling Fan
Appliances
- Included: Dishwasher, Disposal, Dryer, Freezer, Microwave, Range Oven, Refrigerator, Washer
- Laundry: In Unit
Features
- Built-Ins, Ceiling Fan(s), Elevator
- Flooring: Hardwood
- Has fireplace: Yes
- Furnished: Yes
Interior area
- Total interior livable area: 3,500 sqft
Property
Parking
- Total spaces: 2
- Parking features: Attached, Covered
- Has attached garage: Yes
- Details: Contact manager
Features
- Stories: 4
- Patio & porch: Patio
- Exterior features: Alarm System, Architecture Style: Modern, Attached, Bar Ice Maker, Barbecue, Breakfast, Breakfast Area, Built-Ins, Ceiling Fan(s), Elevator, Entry, Garage - 2 Car, Heating system: Central, Home Theatre, Hot Tub, Ice Maker, In Unit, In-Law Suite, Living Room, Patio Open, Powder, Private, View Type: Mountain(s), View Type: Ocean
- Has spa: Yes
- Spa features: Hottub Spa
Construction
Type & style
- Home type: Townhouse
- Architectural style: Modern
- Property subtype: Townhouse
Community & HOA
Location
- Region: Santa Monica
Financial & listing details
- Lease term: 1+Year
Price history
| Date | Event | Price |
|---|---|---|
| 5/22/2025 | Listed for rent | $22,000$6/sqft |
Source: | ||
| 5/21/2025 | Listing removed | $22,000$6/sqft |
Source: CRMLS #SR25085112 | ||
| 5/2/2025 | Listed for rent | $22,000+15.8%$6/sqft |
Source: CRMLS #SR25085112 | ||
| 12/15/2020 | Listing removed | $18,999$5/sqft |
Source: Douglas Elliman of California, Inc. #20591962 | ||
| 7/14/2020 | Price change | $18,999-5%$5/sqft |
Source: Douglas Elliman of California, Inc. #20591962 | ||
![[object Object]](https://photos.zillowstatic.com/fp/80bfc98f8c0baee483a2b3c0ff6641db-p_i.jpg)
