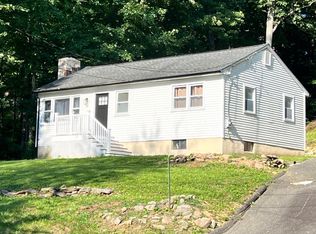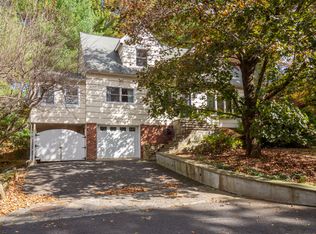Classic cape plus! Charming 3 bedroom home built in 1989 by Pelham Country Homes has wonderful curb appeal and seasonal lake views. Located on a quiet cul de sac this home has both a spacious deck and a brick patio to enjoy the outdoors as well as a pleasant yard to play. The inside welcomes you with a marble foyer, main level master bedroom suite with bright dressing area and two large bedrooms up the wide, two storied staircase. Laundry located in the mud room off the kitchen. Loads of counter space in the bright kitchen. Comfortable dining room and a sunken family room complete the first floor. Walking distance to Bennett's Pond State Park and all around convenient location! Come see your next home!
This property is off market, which means it's not currently listed for sale or rent on Zillow. This may be different from what's available on other websites or public sources.

