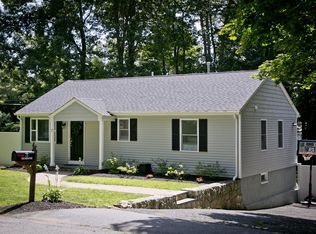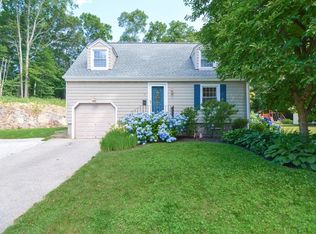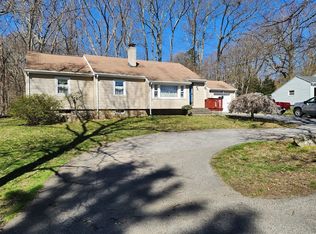BUYER GOT COLD FEET**** YOUR SECOND CHANCE Beyond adorable ranch located on a quiet, side street. Step inside and notice the beautifully proportioned living room and dining room, with it's gleaming hardwoods and substantial fireplace. The natural light that pours in through the newer windows is just splendid, and adds to the warmth and charm this home has to offer. The kitchen is tucked behind the dining room, and while petite in size, it's efficiently laid out and has views of the wonderful backyard . A few steps up and you are in the bedroom area, with two generously sizes rooms, the hardwoods continue throughout the house. There is a family bath with shower and tub. Outside you will enjoy the absolutely private backyard from the spacious deck. Homes like this are extremely rare, especially in such a wonderfully private location yet convenient to all Shrewsbury has to offer, including a walk to Paton School/New Library/Town Center and award winning dining and shopping all nearby.
This property is off market, which means it's not currently listed for sale or rent on Zillow. This may be different from what's available on other websites or public sources.


