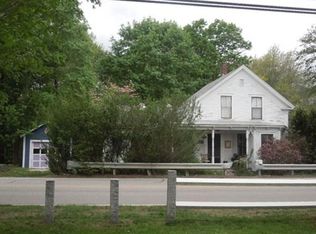Nestled in the heart of South Chelmsford Village is the Marcus Byam House, Circa 1832. Beautifully maintained, totally renovated antique colonial overlooking private and serene protected conservation land. Included with this lovely home is a heated 2-car garage and a fabulous post and beam barn, which has also been preserved and aided in its structural integrity. So many possibilities are available with the spacious barn which includes a heated/game or office and added garage space. The home has a warm and open floor plan on the first floor, plus a first floor bedroom and half bath. The second floor has two en-suite bedrooms and a separate laundry room. There is a wonderful "cooks" kitchen with lovely cherry cabinets, granite counters and stainless appliances. All baths have been updated and most rooms have beautiful hardwood floors. This lovely home is on public sewer and water, but has a well for the exterior irrigation system. Bonus - walk to school, bike path, or Hart Pond.
This property is off market, which means it's not currently listed for sale or rent on Zillow. This may be different from what's available on other websites or public sources.
