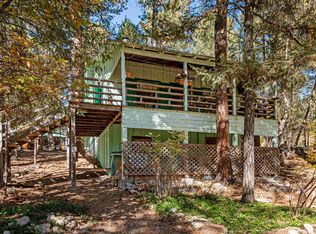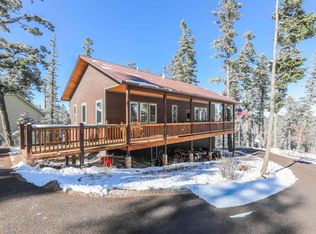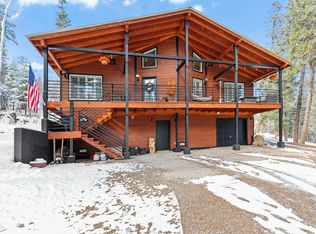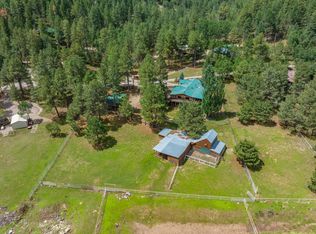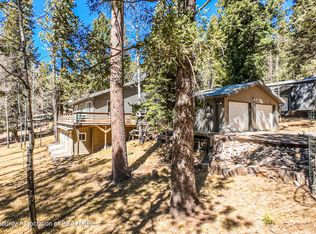Imagine a stunning log-sided home that beautifully blends rustic charm with modern comfort. This home is nestled on approximately 1.36 acres, surrounded by tall pines that backs the Lincoln National Forest. As you approach, the warm wood exterior invites you in, hinting at the cozy interior that awaits. Upon entering, you’re greeted by a spacious living area that boasts high, vaulted ceilings creating an airy and inviting atmosphere. This living space opens up to the dining area and an expansive kitchen, designed for both cooking and entertaining. Featuring ample counter space, modern appliances, and a large island, it’s perfect for family gatherings or hosting friends. The home has large windows that flood the rooms with natural light. The kitchen flows seamlessly into a second living space, ensuring everyone feels connected. For those who work from home or enjoy hobbies, a dedicated office area provides a quiet retreat. The home includes four bedrooms, each designed for comfort and relaxation. The two well-appointed bathrooms feature modern fixtures and plenty of storage. A finished basement area offers additional living space, ideal for guests or a home office, enhancing the home's flexibility. Cozy up during cooler months with two efficient pellet stoves, providing warmth and ambiance throughout the living areas. Step outside onto a large covered deck, perfect for outdoor gatherings or simply enjoying a quiet morning coffee. A balcony and porch further extend your outdoor living space, allowing for views and fresh air. The property also features a large drive-through garage, accommodating up to four vehicles with ease, making entering and exiting a breeze. Across the road, a generous 40x30 workshop with power offers endless possibilities for projects, hobbies, or storage. This log-sided home is not just a dwelling; it’s a retreat, offering an ideal blend of comfort, functionality, and space for all your needs. Don’t miss out and schedule your showing today and don’t forget to check out the 3D Virtual Tour!
For sale
$675,000
11 Maple Crst, Cloudcroft, NM 88317
4beds
2baths
3,375sqft
Est.:
Single Family Residence
Built in 1985
1.37 Acres Lot
$-- Zestimate®
$200/sqft
$-- HOA
What's special
Log-sided homeFinished basement areaSecond living spaceModern fixturesDedicated office areaPlenty of storageLarge drive-through garage
- 258 days |
- 302 |
- 21 |
Zillow last checked: 8 hours ago
Listing updated: June 06, 2025 at 07:54pm
Listed by:
Debbie Loper 575-430-7044,
Future Real Estate 575-415-4039
Source: OCMLS,MLS#: 170726
Tour with a local agent
Facts & features
Interior
Bedrooms & bathrooms
- Bedrooms: 4
- Bathrooms: 2
Rooms
- Room types: Game Room, Hobby room, Office, Study, Den
Bathroom
- Features: Shower, Tub and Shower
Heating
- Wall Furnace, Electric Wall Heat, Wood, Other
Cooling
- None
Appliances
- Included: Dryer, Dishwasher, Vented Exhaust Fan, Microwave, Refrigerator, Electric Range/Oven, Free-Standing Range/Oven, Washer, Gas Water Heater
- Laundry: Electric Dryer Hookup, Washer Hookup
Features
- Wet Bar, Vaulted Ceiling(s), Solid Surface Countertops, Ceiling Fan(s)
- Flooring: Partial Carpet, Tile
- Windows: Window Coverings
- Basement: Finished
- Has fireplace: Yes
- Fireplace features: Living Room, Other, Pellet Stove
Interior area
- Total structure area: 3,375
- Total interior livable area: 3,375 sqft
Video & virtual tour
Property
Parking
- Total spaces: 3
- Parking features: No Carport, Garage
- Has garage: Yes
Features
- Levels: One
- Stories: 1
- Patio & porch: Deck Covered
- Exterior features: Horses Allowed, Balcony
- Fencing: Stone
Lot
- Size: 1.37 Acres
- Dimensions: 1.365 Acres
- Features: Grass Front, Grass Rear, Wooded, 1.01-2.5 Acre
Details
- Additional structures: Shed(s), Workshop, Workshop With Power
- Parcel number: R050790
- Zoning description: No Zoning/Ru/Ot
- Horses can be raised: Yes
Construction
Type & style
- Home type: SingleFamily
- Property subtype: Single Family Residence
Materials
- Wood Siding, Wood
- Foundation: Crawl Space
- Roof: Metal
Condition
- Year built: 1985
Utilities & green energy
- Electric: Public
- Gas: Propane Tank Owned
- Sewer: Septic Tank
Community & HOA
Location
- Region: Cloudcroft
Financial & listing details
- Price per square foot: $200/sqft
- Tax assessed value: $402,824
- Annual tax amount: $2,114
- Price range: $675K - $675K
- Date on market: 3/28/2025
- Listing terms: Cash
Estimated market value
Not available
Estimated sales range
Not available
Not available
Price history
Price history
| Date | Event | Price |
|---|---|---|
| 6/7/2025 | Price change | $675,000-3.4%$200/sqft |
Source: | ||
| 3/28/2025 | Listed for sale | $699,000$207/sqft |
Source: | ||
| 12/17/2019 | Sold | -- |
Source: Agent Provided Report a problem | ||
Public tax history
Public tax history
| Year | Property taxes | Tax assessment |
|---|---|---|
| 2024 | $2,114 +1.1% | $134,274 +2.9% |
| 2023 | $2,092 +2.4% | $130,519 +2.9% |
| 2022 | $2,043 +2.5% | $126,873 +2.9% |
Find assessor info on the county website
BuyAbility℠ payment
Est. payment
$3,880/mo
Principal & interest
$3312
Property taxes
$332
Home insurance
$236
Climate risks
Neighborhood: 88317
Nearby schools
GreatSchools rating
- 5/10Cloudcroft Elementary SchoolGrades: PK-5Distance: 6.4 mi
- 4/10Cloudcroft Middle SchoolGrades: 6-8Distance: 6.4 mi
- 6/10Cloudcroft High SchoolGrades: 9-12Distance: 6.6 mi
Schools provided by the listing agent
- Elementary: Cloudcroft
- High: Cloudcroft
Source: OCMLS. This data may not be complete. We recommend contacting the local school district to confirm school assignments for this home.
- Loading
- Loading
