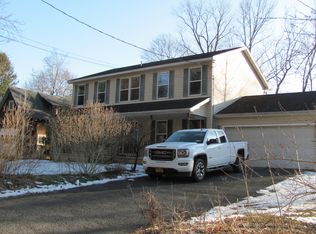Closed
$370,000
11 Maple Avenue, Slingerlands, NY 12159
3beds
1,622sqft
Single Family Residence, Residential
Built in 1922
0.26 Acres Lot
$375,000 Zestimate®
$228/sqft
$2,575 Estimated rent
Home value
$375,000
$334,000 - $424,000
$2,575/mo
Zestimate® history
Loading...
Owner options
Explore your selling options
What's special
Discover this beautifully remodeled home with a smart and spacious layout, featuring two generous bedrooms on the main floor and an additional bedroom upstairs or offers a versatile 25'x22' space, ideal for a home office, playroom, or creative retreat. A stunning new kitchen, complete with an 8-foot marble island, sets the stage for culinary adventures and effortless entertaining.
Natural light floods the home, accentuating the charming sunroom—perfect for morning coffee—and the adjacent deck ready for summer BBQs. Nestled on a quiet street, enjoy easy access to the arboretum, hospitals, colleges, highways, supermarkets, and restaurants. Additional highlights include a basement with 7-foot ceilings and access to the award-winning Bethlehem schools.
Zillow last checked: 8 hours ago
Listing updated: July 01, 2025 at 08:23am
Listed by:
Arpi Balgin 518-229-8767,
Berkshire Hathaway Home Services Blake,
Dona Federico 518-421-6753,
Berkshire Hathaway Home Services Blake
Bought with:
Jennifer L Karam, 10301201188
Howard Hanna Capital Inc
Source: Global MLS,MLS#: 202514596
Facts & features
Interior
Bedrooms & bathrooms
- Bedrooms: 3
- Bathrooms: 2
- Full bathrooms: 2
Bedroom
- Level: First
Bedroom
- Level: First
Bedroom
- Level: Second
Other
- Level: First
Dining room
- Level: First
Living room
- Level: First
Heating
- Natural Gas
Cooling
- None
Appliances
- Included: Dishwasher, Microwave, Oven, Range, Refrigerator
- Laundry: Gas Dryer Hookup, In Basement, Washer Hookup
Features
- Vaulted Ceiling(s), Walk-In Closet(s), Built-in Features, Ceramic Tile Bath, Kitchen Island
- Flooring: Carpet, Hardwood
- Doors: French Doors
- Windows: Double Pane Windows
- Basement: Bilco Doors,Exterior Entry,Full,Interior Entry,Walk-Out Access
Interior area
- Total structure area: 1,622
- Total interior livable area: 1,622 sqft
- Finished area above ground: 1,622
- Finished area below ground: 600
Property
Parking
- Total spaces: 2
- Parking features: Off Street, Paved, Detached, Driveway
- Garage spaces: 1
- Has uncovered spaces: Yes
Features
- Patio & porch: Pressure Treated Deck, Rear Porch, Covered, Deck, Front Porch, Glass Enclosed
- Has view: Yes
- View description: Trees/Woods
Lot
- Size: 0.26 Acres
- Features: Level
Details
- Additional structures: Garage(s)
- Parcel number: 012200 85.06318
- Zoning description: Single Residence
- Special conditions: Standard
Construction
Type & style
- Home type: SingleFamily
- Architectural style: Craftsman
- Property subtype: Single Family Residence, Residential
Materials
- Wood Siding
- Foundation: Block
- Roof: Asphalt
Condition
- Updated/Remodeled
- New construction: No
- Year built: 1922
Utilities & green energy
- Electric: 220 Volts
- Sewer: Public Sewer
- Water: Public
Community & neighborhood
Security
- Security features: Smoke Detector(s), Carbon Monoxide Detector(s)
Location
- Region: Slingerlands
Price history
| Date | Event | Price |
|---|---|---|
| 7/1/2025 | Sold | $370,000-2.6%$228/sqft |
Source: | ||
| 5/13/2025 | Pending sale | $379,900$234/sqft |
Source: | ||
| 4/29/2025 | Price change | $379,900-2.6%$234/sqft |
Source: | ||
| 4/3/2025 | Listed for sale | $389,900$240/sqft |
Source: | ||
| 4/1/2025 | Listing removed | $389,900$240/sqft |
Source: | ||
Public tax history
| Year | Property taxes | Tax assessment |
|---|---|---|
| 2024 | -- | $160,700 |
| 2023 | -- | $160,700 |
| 2022 | -- | $160,700 |
Find assessor info on the county website
Neighborhood: 12159
Nearby schools
GreatSchools rating
- 7/10Slingerlands Elementary SchoolGrades: K-5Distance: 0.4 mi
- 7/10Bethlehem Central Middle SchoolGrades: 6-8Distance: 1.8 mi
- 10/10Bethlehem Central Senior High SchoolGrades: 9-12Distance: 1.4 mi
Schools provided by the listing agent
- Elementary: Slingerlands
- High: Bethlehem Central
Source: Global MLS. This data may not be complete. We recommend contacting the local school district to confirm school assignments for this home.
