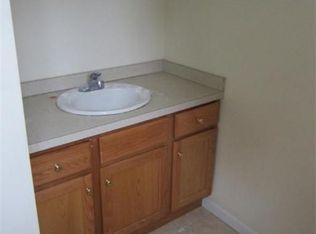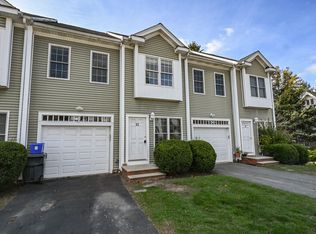Just 15 years old Unit, This pristine townhouse has a wonderful layout, open floor plan, spacious bedrooms. Gleaming Hardwood floors, the kitchen, and all the baths are custom tile. Gourmet Stainless Steel Kitchen with Granite Counters. 3 spacious bedrooms and 2 .5 baths. Master Suite with cathedral ceiling, walk-in closet, and a full bath. Convenient 2nd-floor laundry. The basement has a finished large family room with a gas fireplace walkout. Central A/C! Pet Friendly! Great commuter location with close proximity to 495 & the Mass Pike! There's nothing to do then to move right in! 1 Car garage and additional parking on site, beautiful view from the back deck This one will not last Hurry!! Buyer's financing fell through
This property is off market, which means it's not currently listed for sale or rent on Zillow. This may be different from what's available on other websites or public sources.

