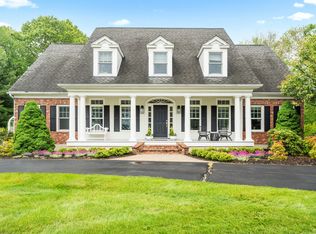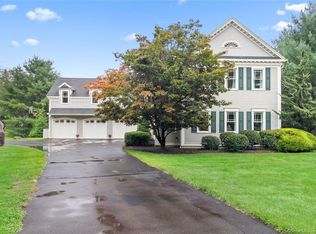Fabuous cul de sac home.Mint! Features lg welcoming foyer,lg formal rooms,top notch kit w/lovely granite,highend applc's & beautiful views.1St fl master! Scrnd porch overlooks lawn & bocce court,3 brup-each w/full bath,& lg bonus. 1% To buyer 4 clsng cost
This property is off market, which means it's not currently listed for sale or rent on Zillow. This may be different from what's available on other websites or public sources.

