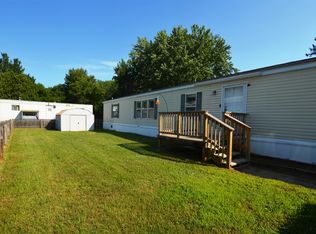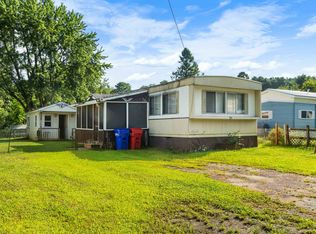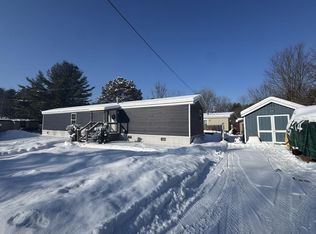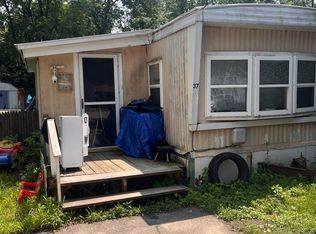Closed
Listed by:
Bennett A St. Marie,
KW Vermont Phone:802-528-9743,
Kassian R Prior,
KW Vermont
Bought with: KW Vermont
$170,000
11 Mansfield Road, Milton, VT 05468
4beds
1,508sqft
Manufactured Home
Built in 1998
4,356 Square Feet Lot
$188,300 Zestimate®
$113/sqft
$2,655 Estimated rent
Home value
$188,300
$153,000 - $230,000
$2,655/mo
Zestimate® history
Loading...
Owner options
Explore your selling options
What's special
Charming 4-Bed, 2-Bath Mobile Home in Milton! Pet friendly! Welcome to this nicely maintained 4-bedroom, 2-bath mobile home offering comfort, convenience, and thoughtful updates throughout. Enjoy the ease of single-level living with an open floor plan. Inside, you’ll love the spacious living area, in-home laundry, and a layout that flows effortlessly. Major updates have been taken care of for you—including a new furnace, hot water tank, and roof, all completed within the past 7 years! Step outside to enjoy two strawberry beds—a sweet touch for your outdoor space! Whether you're looking for a peaceful place to call home or a low-maintenance lifestyle, this home is ready to welcome you. The park holds convenience for one city bus stop and has two school bus stop locations. Just 6 minute drive to downtown Milton, 7 minutes to Exit 17. Don't miss your chance to see this Milton gem—schedule your showing today!
Zillow last checked: 8 hours ago
Listing updated: May 30, 2025 at 03:16pm
Listed by:
Bennett A St. Marie,
KW Vermont Phone:802-528-9743,
Kassian R Prior,
KW Vermont
Bought with:
The Malley Group
KW Vermont
Source: PrimeMLS,MLS#: 5036671
Facts & features
Interior
Bedrooms & bathrooms
- Bedrooms: 4
- Bathrooms: 2
- Full bathrooms: 2
Heating
- Propane, Hot Air
Cooling
- None
Appliances
- Included: Gas Cooktop, Dishwasher, Dryer, Refrigerator, Washer, Electric Water Heater
- Laundry: Laundry Hook-ups, 1st Floor Laundry
Features
- Kitchen Island, Primary BR w/ BA, Vaulted Ceiling(s)
- Flooring: Carpet, Vinyl
- Basement: None
Interior area
- Total structure area: 1,508
- Total interior livable area: 1,508 sqft
- Finished area above ground: 1,508
- Finished area below ground: 0
Property
Parking
- Total spaces: 2
- Parking features: Dirt, Paved, Parking Spaces 2
Features
- Levels: One
- Stories: 1
- Exterior features: Deck
- Frontage length: Road frontage: 20
Lot
- Size: 4,356 sqft
- Features: Landscaped, Level
Details
- Additional structures: Outbuilding
- Parcel number: 39612313049
- Zoning description: Residential
Construction
Type & style
- Home type: MobileManufactured
- Property subtype: Manufactured Home
Materials
- Vinyl Exterior
- Foundation: Axle, Block
- Roof: Asphalt Shingle
Condition
- New construction: No
- Year built: 1998
Utilities & green energy
- Electric: 100 Amp Service, Circuit Breakers
- Sewer: Public Sewer
- Utilities for property: Cable Available
Community & neighborhood
Security
- Security features: Carbon Monoxide Detector(s), Smoke Detector(s), Battery Smoke Detector
Location
- Region: Milton
HOA & financial
Other financial information
- Additional fee information: Fee: $414
Other
Other facts
- Body type: Double Wide
- Road surface type: Paved
Price history
| Date | Event | Price |
|---|---|---|
| 5/29/2025 | Sold | $170,000+7.9%$113/sqft |
Source: | ||
| 4/17/2025 | Listed for sale | $157,500+250%$104/sqft |
Source: | ||
| 11/30/2015 | Sold | $45,000-33.8%$30/sqft |
Source: Public Record Report a problem | ||
| 8/29/2008 | Sold | $68,000-8.9%$45/sqft |
Source: Public Record Report a problem | ||
| 12/18/2006 | Sold | $74,605$49/sqft |
Source: Public Record Report a problem | ||
Public tax history
| Year | Property taxes | Tax assessment |
|---|---|---|
| 2024 | -- | $77,800 |
| 2023 | -- | $77,800 |
| 2022 | -- | $77,800 -3.9% |
Find assessor info on the county website
Neighborhood: 05468
Nearby schools
GreatSchools rating
- 4/10Milton Middle SchoolGrades: 5-8Distance: 2 mi
- 8/10Milton Senior High SchoolGrades: 9-12Distance: 1.6 mi
- 4/10Milton Elementary SchoolGrades: PK-4Distance: 2.1 mi
Schools provided by the listing agent
- Elementary: Milton Elementary School
- Middle: Milton Jr High School
- High: Milton Senior High School
- District: Milton
Source: PrimeMLS. This data may not be complete. We recommend contacting the local school district to confirm school assignments for this home.



