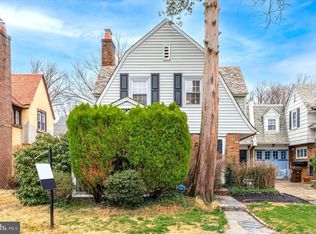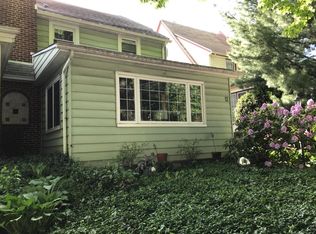More photos coming soon...Charm and architectural detail galore in Lansdowne's picturesque English village that is walkable to everything and full of slate roofs, iron gates, and tucked-away gardens! Bring your contractor and make this your palace! Just steps from Shrigley Park, Hoffman Park, and Septa's regional rail train, this charming Tudor sits in Lansdowne's hottest neighborhood, Gladstone Manor, and is full of wonderful surprises. As soon as you approach the heavyweight custom arched door with peekaboo window, you know you are in for a special visit. Enter the foyer through the arched doorway and you are greeted by original hardwood floors, a huge wood-burning fireplace with thick timber mantle and a built-in cabinet, plus French doors that lead from the living room to a fantastic 3-season enclosed porch with slate floor and ceiling fan. A large, formal dining room includes two built-in corner cabinets, coat closet, a large bank of windows, and access to the Kitchen. The super-efficient galley Kitchen includes a bright breakfast nook with a large window overlooking the backyard, a ton of cabinet space, white appliances, gas cooking, range hood, and a bank of windows overlooking the side of the house. Back here there is access to the fenced-in backyard with enormous and shady stone terrace, back stairs (!!) to the second floor, and a stairway to the unfinished basement with half bath. Ascend the front stairs and at the landing is a very special leaded-glass double window, just one of many old-world architectural details found throughout. The first bedroom at the front of the house is large and bright, with a traditional black-and-white, en-suite bathroom and linen closet. The second bedroom is a mid-size room with ample closet, right next door to the neutral, large hall bathroom. The third and fourth bedrooms are smaller. Bedroom four is an unusual surprise: it has a large storage closet, it's own hallway, an original, crisp, all-white en suite bath with subway tile, and is situated at the back of the house next to the back stair, making it a very private space that could have its entrance via the back door; great for a student, nanny, or maybe in-laws. This home also features an attached one car garage, shared driveway, and one-car parking, plus street parking. This location is ultra convenient to every social amenity you could want: quaint, trendy shops and eateries, an award-winning open air Farmer's Market, Lansdowne Symphony, Upper Darby Performing Arts, many arts and music events year round, a famous, highly active 'Buy Nothing' group, dazzling 4th of July fireworks (walk to it!), not to mention a close-knit community of neighborly people. You can walk to TWO train stations, drive 10 minutes to Center City, 20 min to airport, Main Line, or Media. Easy access to 476, Rt 1, and 95. It is a truly dynamic and vibrant location. Don't delay on this picturesque English Tudor, schedule your tour today! 2021-07-28
This property is off market, which means it's not currently listed for sale or rent on Zillow. This may be different from what's available on other websites or public sources.

