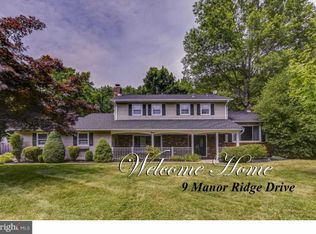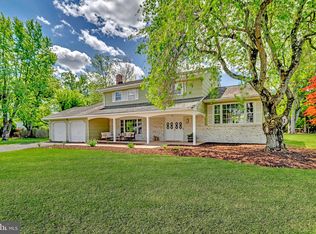Sold for $1,015,000 on 08/06/25
$1,015,000
11 Manor Ridge Dr, Princeton Junction, NJ 08550
5beds
3,155sqft
Single Family Residence
Built in 1974
0.69 Acres Lot
$1,028,000 Zestimate®
$322/sqft
$4,662 Estimated rent
Home value
$1,028,000
$915,000 - $1.15M
$4,662/mo
Zestimate® history
Loading...
Owner options
Explore your selling options
What's special
Welcome to 11 Manor Ridge Drive, a meticulously updated and move-in ready home located in the highly sought-after West Windsor-Plainsboro School District. This spacious 3,155 sq ft residence offers five bedrooms, including a rare first-floor bedroom ideal for guests, a home office, or multigenerational living. Situated just a few miles from the Princeton Junction Train Station with direct service to New York City, the home blends suburban tranquility with unbeatable commuter convenience. Recent improvements have elevated this home to a new level of comfort, style, and energy efficiency. The entire interior has been freshly painted, and solid hardwood floors have been beautifully refinished throughout. A brand-new vinyl exterior with new gutters and a partially replaced roof enhances both curb appeal and durability. Two new garage doors add a modern touch, while a new stone front walkway and exterior flood lights create a welcoming approach. The heart of the home is the updated kitchen, featuring rich cherry wood cabinetry, granite countertops, backsplash, a center island, and a brand-new dishwasher—perfect for both everyday cooking and entertaining. Adjacent to the kitchen, the main-floor laundry room has been upgraded with a brand-new washer and dryer for modern convenience. Upstairs, the spacious primary suite offers a peaceful retreat with a luxurious en-suite bath showcasing granite finishes and a relaxing whirlpool jetted tub—an ideal spot to unwind at the end of the day. . Inside, the home is filled with natural light and thoughtfully designed details. Many recessed lights have been installed to brighten every space, while ceiling fans in all upstairs bedrooms add comfort year-round. Newer Andersen vinyl windows improve energy efficiency and aesthetics, while the 7-year-old HVAC system and leased solar panels contribute to long-term energy savings. For added peace of mind, the home is equipped with a Generac generator and Ring security floodlight cameras. The highlight of the outdoor space is the brand new expansive Italian stone patio, designed for entertaining on a grand scale. It features built-in lighting and seating, perfect for hosting large gatherings or enjoying peaceful evenings outdoors. The fully fenced backyard offers privacy and includes two storage sheds, a cozy firepit area and garden making it as functional as it is beautiful. This classic colonial versatile layout allows for effortless everyday living and entertaining. The kitchen, dining, and living areas flow seamlessly, while the spacious bedrooms offer plenty of room to spread out. The first-floor bedroom adds exceptional flexibility to suit your needs. Located in one of Central New Jersey’s most desirable communities, this home is close to top-rated public schools, vibrant downtown Princeton, major highways including Route 1, I-295, and the NJ Turnpike, as well as shopping, restaurants, and beautiful local parks. With no detail overlooked and every major upgrade already completed, 11 Manor Ridge Drive is a truly turnkey opportunity to enjoy comfort, convenience, and timeless quality in a prime West Windsor location.
Zillow last checked: 8 hours ago
Listing updated: December 22, 2025 at 05:11pm
Listed by:
Debbie Lang 609-213-1900,
BHHS Fox & Roach - Princeton
Bought with:
Debbie Lang, 8633765
BHHS Fox & Roach - Princeton
Source: Bright MLS,MLS#: NJME2058248
Facts & features
Interior
Bedrooms & bathrooms
- Bedrooms: 5
- Bathrooms: 3
- Full bathrooms: 2
- 1/2 bathrooms: 1
- Main level bathrooms: 1
- Main level bedrooms: 1
Basement
- Area: 0
Heating
- Central, Forced Air, Natural Gas
Cooling
- Central Air, Electric
Appliances
- Included: Dishwasher, Dryer, Instant Hot Water, Stainless Steel Appliance(s), Washer, Gas Water Heater
- Laundry: Main Level
Features
- Breakfast Area, Ceiling Fan(s), Eat-in Kitchen, Kitchen Island, Pantry
- Flooring: Wood, Ceramic Tile
- Basement: Full,Unfinished
- Number of fireplaces: 1
- Fireplace features: Glass Doors, Wood Burning
Interior area
- Total structure area: 3,155
- Total interior livable area: 3,155 sqft
- Finished area above ground: 3,155
- Finished area below ground: 0
Property
Parking
- Total spaces: 2
- Parking features: Inside Entrance, Garage Door Opener, Attached, Driveway
- Attached garage spaces: 2
- Has uncovered spaces: Yes
Accessibility
- Accessibility features: None
Features
- Levels: Two
- Stories: 2
- Patio & porch: Patio, Terrace
- Exterior features: Lighting, Flood Lights, Sidewalks
- Pool features: None
- Spa features: Bath
Lot
- Size: 0.69 Acres
- Dimensions: 146.00 x 205.00
Details
- Additional structures: Above Grade, Below Grade
- Parcel number: 1300021 0200010
- Zoning: RESIDENTIAL
- Special conditions: Standard
Construction
Type & style
- Home type: SingleFamily
- Architectural style: Colonial
- Property subtype: Single Family Residence
Materials
- Frame
- Foundation: Block
- Roof: Asphalt
Condition
- Excellent
- New construction: No
- Year built: 1974
- Major remodel year: 2024
Utilities & green energy
- Sewer: Public Sewer
- Water: Public
- Utilities for property: Cable Available, Natural Gas Available
Green energy
- Energy generation: PV Solar Array(s) Leased
Community & neighborhood
Security
- Security features: Carbon Monoxide Detector(s), Smoke Detector(s)
Location
- Region: Princeton Junction
- Subdivision: Princeton Ivy East
- Municipality: WEST WINDSOR TWP
Other
Other facts
- Listing agreement: Exclusive Right To Sell
- Ownership: Fee Simple
Price history
| Date | Event | Price |
|---|---|---|
| 8/6/2025 | Sold | $1,015,000-2.9%$322/sqft |
Source: | ||
| 7/29/2025 | Pending sale | $1,045,000$331/sqft |
Source: | ||
| 7/11/2025 | Contingent | $1,045,000$331/sqft |
Source: | ||
| 5/30/2025 | Listed for sale | $1,045,000$331/sqft |
Source: | ||
| 5/27/2025 | Contingent | $1,045,000$331/sqft |
Source: | ||
Public tax history
| Year | Property taxes | Tax assessment |
|---|---|---|
| 2025 | $17,158 | $559,800 |
| 2024 | $17,158 +12.5% | $559,800 |
| 2023 | $15,253 -4.6% | $559,800 -6.3% |
Find assessor info on the county website
Neighborhood: Princeton Junction
Nearby schools
GreatSchools rating
- 8/10Dutch Neck Elementary SchoolGrades: PK-3Distance: 1.1 mi
- 7/10Thomas R Grover Middle SchoolGrades: 6-8Distance: 1.8 mi
- 8/10West Windsor-Plains High School SouthGrades: 9-12Distance: 0.9 mi
Schools provided by the listing agent
- Elementary: Dutch Neck
- Middle: Community M.s.
- High: Ww-p Hs No
- District: West Windsor-plainsboro Regional
Source: Bright MLS. This data may not be complete. We recommend contacting the local school district to confirm school assignments for this home.

Get pre-qualified for a loan
At Zillow Home Loans, we can pre-qualify you in as little as 5 minutes with no impact to your credit score.An equal housing lender. NMLS #10287.
Sell for more on Zillow
Get a free Zillow Showcase℠ listing and you could sell for .
$1,028,000
2% more+ $20,560
With Zillow Showcase(estimated)
$1,048,560
