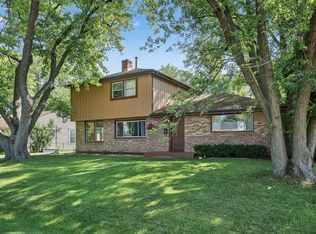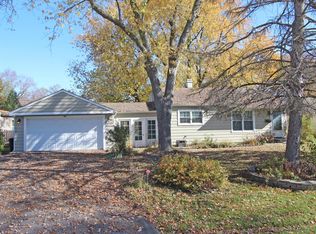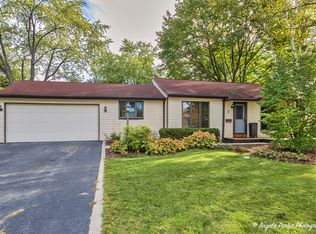Closed
$307,500
11 Manor Rd, Lake Zurich, IL 60047
3beds
1,584sqft
Single Family Residence
Built in 1955
-- sqft lot
$326,200 Zestimate®
$194/sqft
$3,013 Estimated rent
Home value
$326,200
$294,000 - $362,000
$3,013/mo
Zestimate® history
Loading...
Owner options
Explore your selling options
What's special
*** MULTIPLE OFFERS RECEIVED - HIGHEST AND BEST DUE BY 11/2/24 AT 6PM *** Solid built ranch with versatile floor plan. Oversized foyer greets you and leads to fully applianced eat-in kitchen. Generous sized living room with crown molding opens to kitchen. Primary bedroom includes his/her closets, access to 3 seasons room and private bath with separate whirlpool tub and shower. Flex room with french doors is currently being used as dining room could easily be family room, playroom or 4th bedroom and features sliders to 3 seasons room with heater. Other outstanding features include chair rail ~ crown molding ~ solid 6 panel doors ~ concrete patio and fenced yard!
Zillow last checked: 8 hours ago
Listing updated: December 04, 2024 at 12:01am
Listing courtesy of:
Holly Pfister 847-852-6641,
Berkshire Hathaway HomeServices Starck Real Estate,
Paula Nowicki,
Berkshire Hathaway HomeServices Starck Real Estate
Bought with:
Samantha Kalamaras, SFR
@properties Christie's International Real Estate
Source: MRED as distributed by MLS GRID,MLS#: 12201030
Facts & features
Interior
Bedrooms & bathrooms
- Bedrooms: 3
- Bathrooms: 2
- Full bathrooms: 2
Primary bedroom
- Features: Flooring (Carpet), Window Treatments (All), Bathroom (Full, Whirlpool & Sep Shwr)
- Level: Main
- Area: 240 Square Feet
- Dimensions: 16X15
Bedroom 2
- Features: Flooring (Carpet), Window Treatments (All)
- Level: Main
- Area: 156 Square Feet
- Dimensions: 13X12
Bedroom 3
- Features: Flooring (Carpet), Window Treatments (All)
- Level: Main
- Area: 143 Square Feet
- Dimensions: 13X11
Dining room
- Features: Flooring (Carpet), Window Treatments (All)
- Level: Main
- Area: 144 Square Feet
- Dimensions: 12X12
Foyer
- Features: Flooring (Hardwood)
- Level: Main
- Area: 100 Square Feet
- Dimensions: 10X10
Other
- Features: Flooring (Carpet), Window Treatments (All)
- Level: Main
- Area: 165 Square Feet
- Dimensions: 15X11
Kitchen
- Features: Kitchen (Eating Area-Table Space), Flooring (Hardwood), Window Treatments (All)
- Level: Main
- Area: 182 Square Feet
- Dimensions: 14X13
Living room
- Features: Flooring (Carpet), Window Treatments (All)
- Level: Main
- Area: 240 Square Feet
- Dimensions: 16X15
Heating
- Natural Gas, Forced Air
Cooling
- Central Air
Appliances
- Included: Range, Dishwasher, Refrigerator, Washer, Dryer, Disposal, Humidifier
- Laundry: Main Level, In Unit, Laundry Closet
Features
- 1st Floor Bedroom, 1st Floor Full Bath
- Flooring: Hardwood
- Windows: Screens
- Basement: Crawl Space
- Attic: Unfinished
Interior area
- Total structure area: 0
- Total interior livable area: 1,584 sqft
Property
Parking
- Total spaces: 2
- Parking features: Asphalt, Garage Door Opener, On Site, Garage Owned, Attached, Garage
- Attached garage spaces: 2
- Has uncovered spaces: Yes
Accessibility
- Accessibility features: No Disability Access
Features
- Stories: 1
- Patio & porch: Patio
- Fencing: Fenced
Lot
- Dimensions: 88X124X71X118
Details
- Parcel number: 14182040120000
- Special conditions: None
- Other equipment: TV-Cable, Ceiling Fan(s), Sump Pump
Construction
Type & style
- Home type: SingleFamily
- Architectural style: Ranch
- Property subtype: Single Family Residence
Materials
- Aluminum Siding
- Foundation: Concrete Perimeter
- Roof: Asphalt
Condition
- New construction: No
- Year built: 1955
Details
- Builder model: RANCH
Utilities & green energy
- Electric: Circuit Breakers, 100 Amp Service
- Sewer: Public Sewer
- Water: Public
Community & neighborhood
Security
- Security features: Carbon Monoxide Detector(s)
Community
- Community features: Park, Lake, Street Paved
Location
- Region: Lake Zurich
HOA & financial
HOA
- Services included: None
Other
Other facts
- Listing terms: Conventional
- Ownership: Fee Simple
Price history
| Date | Event | Price |
|---|---|---|
| 12/2/2024 | Sold | $307,500+2.5%$194/sqft |
Source: | ||
| 11/4/2024 | Contingent | $299,900$189/sqft |
Source: | ||
| 10/31/2024 | Listed for sale | $299,900+10.7%$189/sqft |
Source: | ||
| 4/2/2007 | Sold | $271,000+71.5%$171/sqft |
Source: | ||
| 7/8/1998 | Sold | $158,000$100/sqft |
Source: Public Record Report a problem | ||
Public tax history
| Year | Property taxes | Tax assessment |
|---|---|---|
| 2023 | $3,313 -10.7% | $112,577 +8.9% |
| 2022 | $3,711 +0.8% | $103,352 +11.4% |
| 2021 | $3,682 +1.8% | $92,778 +2.6% |
Find assessor info on the county website
Neighborhood: 60047
Nearby schools
GreatSchools rating
- 9/10Seth Paine Elementary SchoolGrades: K-5Distance: 0.5 mi
- 8/10Lake Zurich Middle - N CampusGrades: 6-8Distance: 1.5 mi
- 10/10Lake Zurich High SchoolGrades: 9-12Distance: 1.4 mi
Schools provided by the listing agent
- Elementary: Seth Paine Elementary School
- Middle: Lake Zurich Middle - N Campus
- High: Lake Zurich High School
- District: 95
Source: MRED as distributed by MLS GRID. This data may not be complete. We recommend contacting the local school district to confirm school assignments for this home.
Get a cash offer in 3 minutes
Find out how much your home could sell for in as little as 3 minutes with a no-obligation cash offer.
Estimated market value
$326,200


