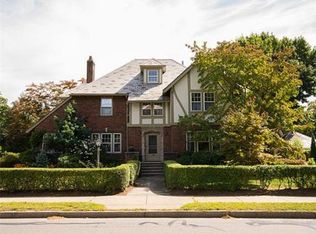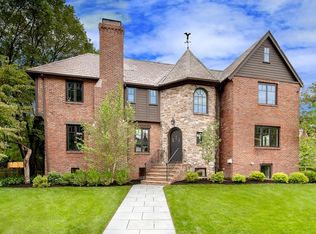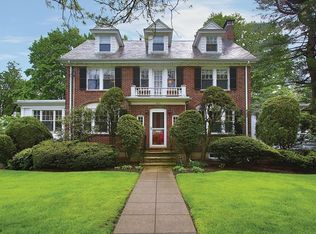Built in 1925, this stately brick colonial features floor to ceiling windows, wainscoting, moulding, hardwood floors as well as 5 zone heating and 2 zone central air. From a gracious living room with beamed ceiling and fireplace, walk out to bluestone patio with built in grill - ideal for al fresco summer entertaining. The kitchen, renovated in 2005, with granite counters and cherry cabinets, extends into a breakfast room surrounded by windows. Second floor offers four bedrooms, two newer baths with an additional fifth bedroom,bat and extra storage/closet on the third floor. The large two car garage is accessed by decorative paved driveway that also provides ample play area . Located in the Ward School neighborhood, Boston College, Mt. Alvernia school, the Greenline T stop are also nearby.
This property is off market, which means it's not currently listed for sale or rent on Zillow. This may be different from what's available on other websites or public sources.


