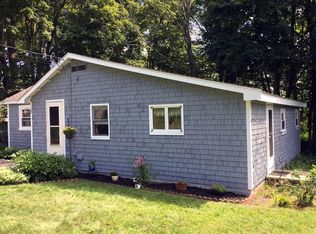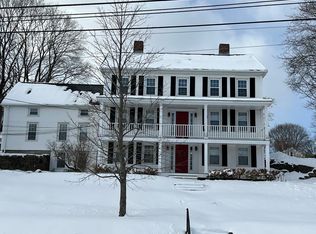Vintage, Georgian style timber frame colonial that was once home to a congregational parsonage, the current family adds to its history and has owned this home for over 63 years. Many of the period details and features have survived and can be incorporated in the finish after renovations are made. Some of the authentic features include door hardware, six fireplaces one with oven, fine craftsmanship found in a lot of the finish woodwork/mantels. This home is sited majestically on a terraced 2/3 acre lot with massive stone walls and frontage on Main Street located right up the street from the town common and offers close proximity to major commuting routes including interstate 495 and the Mass Pike.
This property is off market, which means it's not currently listed for sale or rent on Zillow. This may be different from what's available on other websites or public sources.

