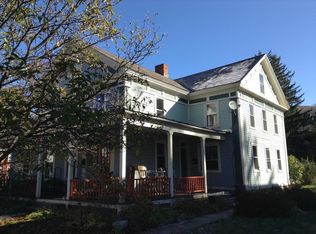Sold for $665,000
$665,000
11 Main St, Shelburne, MA 01370
5beds
3,932sqft
Single Family Residence
Built in 1851
9,583 Square Feet Lot
$740,600 Zestimate®
$169/sqft
$3,431 Estimated rent
Home value
$740,600
$689,000 - $807,000
$3,431/mo
Zestimate® history
Loading...
Owner options
Explore your selling options
What's special
Iconic and updated Victorian house in the heart of Shelburne Falls. Fifteen rooms, 5 bedrooms, 3 full baths, 3 porches, a spacious vaulted-ceiling attic, and an attached post and beam barn with space for 2 cars. Hardwood floors, 9-foot tin ceilings, and original southern pine molding. Spacious contemporary kitchen with Silestone countertops, stainless appliances, and abundant storage. The luxurious primary bathroom has a walk-in glass shower and radiant heat floor. Vinyl siding. Accessible side entrance ramp. Quiet backyard with lilacs, hydrangeas, and blueberry bushes. Environmental and sustainability features include an EV charger, solar hot water, net-metering solar voltaic system, dual-flush toilets, a self-feeding pellet furnace, and a whole-house portable generator. The front half of the first floor (containing 5 rooms) is suitable for home office and rental opportunities.
Zillow last checked: 8 hours ago
Listing updated: October 30, 2023 at 07:53am
Listed by:
Kris Lippi 855-283-0001,
Get Listed Realty, LLC 860-595-2506
Bought with:
James Pellegrino
Borawski Real Estate
Source: MLS PIN,MLS#: 73136565
Facts & features
Interior
Bedrooms & bathrooms
- Bedrooms: 5
- Bathrooms: 3
- Full bathrooms: 3
Primary bathroom
- Features: Yes
Heating
- Baseboard, Hot Water, Oil, Wood
Cooling
- Window Unit(s)
Appliances
- Included: Water Heater, Solar Hot Water, ENERGY STAR Qualified Refrigerator, ENERGY STAR Qualified Dryer, ENERGY STAR Qualified Dishwasher, ENERGY STAR Qualified Washer, Range
- Laundry: Electric Dryer Hookup, Washer Hookup
Features
- Walk-up Attic
- Flooring: Tile, Carpet, Hardwood
- Windows: Insulated Windows
- Basement: Full,Partially Finished,Bulkhead,Concrete
- Number of fireplaces: 2
Interior area
- Total structure area: 3,932
- Total interior livable area: 3,932 sqft
Property
Parking
- Total spaces: 6
- Parking features: Attached, Garage Door Opener, Barn, Off Street, Paved
- Attached garage spaces: 2
- Uncovered spaces: 4
Accessibility
- Accessibility features: Accessible Entrance
Features
- Patio & porch: Porch, Deck - Wood
- Exterior features: Porch, Deck - Wood, Balcony, Rain Gutters, Barn/Stable
- Has view: Yes
- View description: City View(s)
- Frontage length: 71.00
Lot
- Size: 9,583 sqft
- Features: Level
Details
- Additional structures: Barn/Stable
- Parcel number: M:041.0 B:0061 L:0000.0,3118089
- Zoning: C
Construction
Type & style
- Home type: SingleFamily
- Architectural style: Victorian
- Property subtype: Single Family Residence
Materials
- Frame
- Foundation: Concrete Perimeter, Stone, Brick/Mortar
- Roof: Shingle
Condition
- Year built: 1851
Utilities & green energy
- Electric: Generator, 200+ Amp Service, Net Meter
- Sewer: Public Sewer
- Water: Public
- Utilities for property: for Electric Range, for Electric Dryer, Washer Hookup
Green energy
- Energy efficient items: Thermostat
- Energy generation: Solar
Community & neighborhood
Community
- Community features: Public Transportation, Shopping, Tennis Court(s), Walk/Jog Trails, Laundromat, Conservation Area, House of Worship, Public School
Location
- Region: Shelburne
Price history
| Date | Event | Price |
|---|---|---|
| 10/30/2023 | Sold | $665,000-1.5%$169/sqft |
Source: MLS PIN #73136565 Report a problem | ||
| 7/14/2023 | Listed for sale | $675,000+1127.3%$172/sqft |
Source: MLS PIN #73136565 Report a problem | ||
| 5/19/2020 | Sold | $55,000-82.6%$14/sqft |
Source: Public Record Report a problem | ||
| 6/2/2003 | Sold | $316,550+21.8%$81/sqft |
Source: Public Record Report a problem | ||
| 5/17/2002 | Sold | $260,000+188.9%$66/sqft |
Source: Public Record Report a problem | ||
Public tax history
| Year | Property taxes | Tax assessment |
|---|---|---|
| 2025 | $8,184 +48.7% | $637,400 +53.6% |
| 2024 | $5,504 -0.1% | $415,100 +2.8% |
| 2023 | $5,511 -5.8% | $403,700 |
Find assessor info on the county website
Neighborhood: Shelburne Falls
Nearby schools
GreatSchools rating
- 4/10Buckland-Shelburne RegionalGrades: PK-6Distance: 0.2 mi
- 4/10Mohawk Trail Regional High SchoolGrades: 7-12Distance: 1.1 mi
Get pre-qualified for a loan
At Zillow Home Loans, we can pre-qualify you in as little as 5 minutes with no impact to your credit score.An equal housing lender. NMLS #10287.
Sell for more on Zillow
Get a Zillow Showcase℠ listing at no additional cost and you could sell for .
$740,600
2% more+$14,812
With Zillow Showcase(estimated)$755,412
