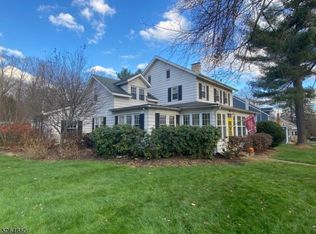Closed
Street View
$350,000
11 Main St, Mount Olive Twp., NJ 07836
3beds
3baths
--sqft
Single Family Residence
Built in ----
0.58 Acres Lot
$360,000 Zestimate®
$--/sqft
$3,249 Estimated rent
Home value
$360,000
$335,000 - $389,000
$3,249/mo
Zestimate® history
Loading...
Owner options
Explore your selling options
What's special
Zillow last checked: January 17, 2026 at 11:15pm
Listing updated: August 04, 2025 at 07:44am
Listed by:
Stephen Magnotta 973-827-8899,
Weichert Realtors
Bought with:
Alexis F. Manco
Re/Max Select
Source: GSMLS,MLS#: 3937552
Price history
| Date | Event | Price |
|---|---|---|
| 8/4/2025 | Sold | $350,000-33.3% |
Source: | ||
| 7/10/2025 | Pending sale | $525,000 |
Source: | ||
| 5/12/2025 | Listed for sale | $525,000-12.4% |
Source: | ||
| 5/1/2025 | Listing removed | $599,000 |
Source: | ||
| 3/11/2025 | Price change | $599,000-7.8% |
Source: | ||
Public tax history
Tax history is unavailable.
Neighborhood: 07836
Nearby schools
GreatSchools rating
- 6/10Mountain View Elementary SchoolGrades: PK-5Distance: 1.5 mi
- 5/10Mt Olive Middle SchoolGrades: 6-8Distance: 2.6 mi
- 5/10Mt Olive High SchoolGrades: 9-12Distance: 1.1 mi
Get a cash offer in 3 minutes
Find out how much your home could sell for in as little as 3 minutes with a no-obligation cash offer.
Estimated market value
$360,000
Get a cash offer in 3 minutes
Find out how much your home could sell for in as little as 3 minutes with a no-obligation cash offer.
Estimated market value
$360,000
