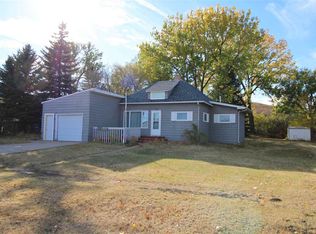Sold on 09/12/24
Price Unknown
11 Main St, Carpio, ND 58725
3beds
2baths
1,288sqft
Single Family Residence
Built in 2013
0.39 Acres Lot
$173,700 Zestimate®
$--/sqft
$1,417 Estimated rent
Home value
$173,700
Estimated sales range
Not available
$1,417/mo
Zestimate® history
Loading...
Owner options
Explore your selling options
What's special
Nestled in the picturesque town of Carpio, this delightful 3-bedroom, 1.75-bathroom home offers the perfect blend of rustic charm and modern amenities. Located less than 30 minutes from Minot and just 25 minutes from Minot Air Force Base, it’s an ideal spot for both convenience and tranquility. Key features of this home include: - **Spacious Living Areas**: Enjoy the warmth and character of the living spaces, enhanced by thoughtful rustic upgrades throughout. - **Updated Kitchen**: Featuring live edge countertops and galvanized steel accents, this kitchen is both stylish and functional, perfect for the home chef. - **Full Bathroom and Three-Quarter Bathroom**: The home includes one full bathroom and a three-quarter bathroom, which conveniently houses the laundry facilities. - **In-Floor Radiant Heat**: Experience ultimate comfort with in-floor radiant heating throughout the home. - **Beautiful Outdoor Space**: The property, situated on just over a third of an acre, boasts lovely perennials and mature trees, creating a serene and picturesque outdoor setting. - **Attached Two-Car Garage**: Plenty of storage space is available in the attached garage, ensuring all your belongings have a place. - **Efficient Design**: Built into the landscape, this home stays cool in the summer and warm in the winter, enhancing energy efficiency and comfort. - **Prime Location**: Enjoy close proximity to the Upper Souris Wildlife Refuge and Lake Darling Dam, perfect for nature enthusiasts and outdoor activities. Whether you're relaxing in one of the three cozy bedrooms or entertaining in the beautifully updated kitchen, this Carpio home offers a serene lifestyle with easy access to nearby amenities. Don’t miss the chance to make this charming residence your own!
Zillow last checked: 8 hours ago
Listing updated: September 13, 2024 at 12:49pm
Listed by:
ASHLEIGH COLLINS 701-240-2608,
Century 21 Morrison Realty,
SHANEL EFFERTZ 701-833-9718,
Century 21 Morrison Realty
Source: Minot MLS,MLS#: 241412
Facts & features
Interior
Bedrooms & bathrooms
- Bedrooms: 3
- Bathrooms: 2
Appliances
- Included: Microwave, Refrigerator, Range/Oven
Features
- Flooring: Carpet, Linoleum
- Basement: None
- Has fireplace: No
Interior area
- Total structure area: 1,288
- Total interior livable area: 1,288 sqft
- Finished area above ground: 1,288
Property
Parking
- Total spaces: 2
- Parking features: RV Access/Parking, Attached, Garage: Opener, Lights, Driveway: Gravel, Concrete
- Attached garage spaces: 2
- Has uncovered spaces: Yes
Features
- Levels: One
- Stories: 1
Lot
- Size: 0.39 Acres
Details
- Parcel number: CO120040000090
- Zoning: R1
Construction
Type & style
- Home type: SingleFamily
- Property subtype: Single Family Residence
Materials
- Foundation: Block
- Roof: Asphalt
Condition
- New construction: No
- Year built: 2013
Utilities & green energy
- Sewer: City
- Water: City
Community & neighborhood
Location
- Region: Carpio
Price history
| Date | Event | Price |
|---|---|---|
| 9/12/2024 | Sold | -- |
Source: | ||
| 8/14/2024 | Contingent | $160,000$124/sqft |
Source: | ||
| 8/9/2024 | Listed for sale | $160,000+45.6%$124/sqft |
Source: | ||
| 11/27/2018 | Sold | -- |
Source: Public Record | ||
| 10/16/2018 | Price change | $109,900+10%$85/sqft |
Source: BROKERS 12, INC. #181133 | ||
Public tax history
| Year | Property taxes | Tax assessment |
|---|---|---|
| 2024 | $1,277 +0% | $101,000 -5.6% |
| 2023 | $1,277 +3.5% | $107,000 |
| 2022 | $1,234 +1.3% | $107,000 +1.9% |
Find assessor info on the county website
Neighborhood: 58725
Nearby schools
GreatSchools rating
- 5/10Berthold Elementary SchoolGrades: PK-6Distance: 8.5 mi
- 8/10Berthold High SchoolGrades: 7-12Distance: 8.5 mi
Schools provided by the listing agent
- District: Carpio
Source: Minot MLS. This data may not be complete. We recommend contacting the local school district to confirm school assignments for this home.
