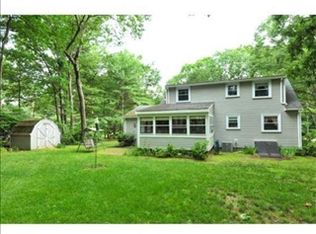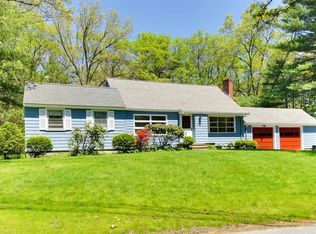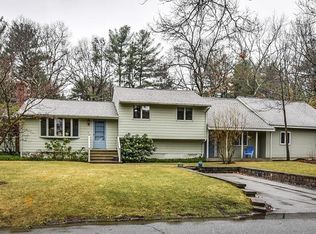Sold for $975,000
$975,000
11 Magnolia Rd, Sudbury, MA 01776
4beds
1,916sqft
Single Family Residence
Built in 1955
0.65 Acres Lot
$970,200 Zestimate®
$509/sqft
$4,488 Estimated rent
Home value
$970,200
$893,000 - $1.05M
$4,488/mo
Zestimate® history
Loading...
Owner options
Explore your selling options
What's special
Impeccably maintained and thoughtfully updated, this well appointed home in the coveted Noyes school district offers the perfect blend of character and comfort! Featuring stylish and functional spaces, with large fireplaced living room and sun-drenched dining room with skylights and wraparound windows. Beautifully renovated kitchen with SS appliances and breakfast bar. Plus an expansive composite deck and gorgeous oversized yard, extend your living space to the outdoors. Primary bedroom, marble bath and two additional bedrooms complete the main floor. Downstairs, the expanded lower level features an oversized family room with separate office area, large additional bedroom, and updated full bath—ideal for guests, in-law, or au pair. With updated systems, Harvey windows, attached two-car garage with mudroom, and ample storage, this home is designed for both peace of mind and convenience. Ideally located just minutes from abundant conservation land, Honey Pot Orchards, and town center!
Zillow last checked: 8 hours ago
Listing updated: May 13, 2025 at 10:35am
Listed by:
Alice Miles 617-610-0439,
Coldwell Banker Realty - Brookline 617-731-2447
Bought with:
Michael Hannon
Coldwell Banker Realty - Belmont
Source: MLS PIN,MLS#: 73341044
Facts & features
Interior
Bedrooms & bathrooms
- Bedrooms: 4
- Bathrooms: 2
- Full bathrooms: 2
Primary bedroom
- Features: Ceiling Fan(s), Closet, Flooring - Hardwood, Remodeled, Lighting - Overhead
- Level: First
- Area: 165
- Dimensions: 15 x 11
Bedroom 2
- Features: Closet, Flooring - Hardwood, Remodeled
- Level: First
- Area: 180
- Dimensions: 15 x 12
Bedroom 3
- Features: Ceiling Fan(s), Closet, Flooring - Hardwood, Remodeled
- Level: First
- Area: 108
- Dimensions: 12 x 9
Bedroom 4
- Features: Closet, Flooring - Wall to Wall Carpet, Recessed Lighting, Remodeled
- Level: Fourth Floor
- Area: 240
- Dimensions: 20 x 12
Bathroom 1
- Features: Bathroom - Full, Bathroom - Tiled With Tub & Shower, Closet - Linen, Flooring - Stone/Ceramic Tile, Countertops - Stone/Granite/Solid, Remodeled, Lighting - Sconce, Lighting - Overhead
- Level: First
Bathroom 2
- Features: Bathroom - Full, Bathroom - Tiled With Shower Stall, Closet - Linen, Flooring - Stone/Ceramic Tile, Countertops - Stone/Granite/Solid, Remodeled, Lighting - Sconce
- Level: Basement
Dining room
- Features: Skylight, Ceiling Fan(s), Vaulted Ceiling(s), Flooring - Hardwood, Recessed Lighting, Remodeled, Lighting - Overhead
- Level: First
- Area: 165
- Dimensions: 15 x 11
Family room
- Features: Bathroom - Full, Flooring - Wall to Wall Carpet, Cable Hookup, Recessed Lighting, Remodeled
- Level: Basement
- Area: 315
- Dimensions: 21 x 15
Kitchen
- Features: Flooring - Hardwood, Dining Area, Countertops - Stone/Granite/Solid, Countertops - Upgraded, Kitchen Island, Breakfast Bar / Nook, Cabinets - Upgraded, Deck - Exterior, Recessed Lighting, Remodeled, Stainless Steel Appliances, Gas Stove, Lighting - Pendant
- Level: First
- Area: 231
- Dimensions: 21 x 11
Living room
- Features: Flooring - Hardwood, Window(s) - Picture
- Level: First
- Area: 247
- Dimensions: 19 x 13
Heating
- Forced Air, Natural Gas
Cooling
- Central Air
Appliances
- Included: Gas Water Heater, Range, Dishwasher, Disposal, Microwave, Refrigerator, Freezer, Washer, Dryer
- Laundry: In Basement, Electric Dryer Hookup, Washer Hookup
Features
- Mud Room
- Flooring: Tile, Carpet, Hardwood, Flooring - Stone/Ceramic Tile
- Doors: Insulated Doors
- Windows: Insulated Windows
- Basement: Full,Finished,Garage Access
- Number of fireplaces: 1
- Fireplace features: Living Room
Interior area
- Total structure area: 1,916
- Total interior livable area: 1,916 sqft
- Finished area above ground: 1,182
- Finished area below ground: 734
Property
Parking
- Total spaces: 6
- Parking features: Attached, Garage Door Opener, Paved Drive, Off Street, Paved
- Attached garage spaces: 2
- Uncovered spaces: 4
Features
- Levels: Multi/Split
- Patio & porch: Deck
- Exterior features: Deck
Lot
- Size: 0.65 Acres
- Features: Corner Lot, Wooded
Details
- Parcel number: G0500509.,781921
- Zoning: RES
Construction
Type & style
- Home type: SingleFamily
- Architectural style: Split Entry
- Property subtype: Single Family Residence
Materials
- Foundation: Concrete Perimeter, Block
- Roof: Shingle
Condition
- Updated/Remodeled
- Year built: 1955
Utilities & green energy
- Electric: 200+ Amp Service
- Sewer: Private Sewer
- Water: Public
- Utilities for property: for Electric Dryer, Washer Hookup
Green energy
- Energy efficient items: Thermostat
Community & neighborhood
Community
- Community features: Shopping, Park, Walk/Jog Trails, Conservation Area, Public School
Location
- Region: Sudbury
Other
Other facts
- Listing terms: Contract
Price history
| Date | Event | Price |
|---|---|---|
| 4/29/2025 | Sold | $975,000+8.5%$509/sqft |
Source: MLS PIN #73341044 Report a problem | ||
| 3/4/2025 | Listed for sale | $899,000+297.8%$469/sqft |
Source: MLS PIN #73341044 Report a problem | ||
| 6/20/1997 | Sold | $226,000$118/sqft |
Source: Public Record Report a problem | ||
Public tax history
| Year | Property taxes | Tax assessment |
|---|---|---|
| 2025 | $11,154 +3.6% | $761,900 +3.4% |
| 2024 | $10,768 +0.6% | $737,000 +8.5% |
| 2023 | $10,708 +7.1% | $679,000 +22.5% |
Find assessor info on the county website
Neighborhood: 01776
Nearby schools
GreatSchools rating
- 8/10Peter Noyes Elementary SchoolGrades: PK-5Distance: 2 mi
- 8/10Ephraim Curtis Middle SchoolGrades: 6-8Distance: 0.8 mi
- 10/10Lincoln-Sudbury Regional High SchoolGrades: 9-12Distance: 2.6 mi
Schools provided by the listing agent
- Elementary: Noyes
- Middle: Curtis
- High: Lincoln-Sudbury
Source: MLS PIN. This data may not be complete. We recommend contacting the local school district to confirm school assignments for this home.
Get a cash offer in 3 minutes
Find out how much your home could sell for in as little as 3 minutes with a no-obligation cash offer.
Estimated market value$970,200
Get a cash offer in 3 minutes
Find out how much your home could sell for in as little as 3 minutes with a no-obligation cash offer.
Estimated market value
$970,200


