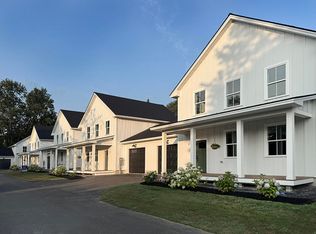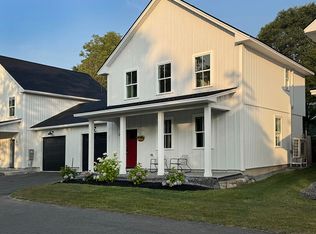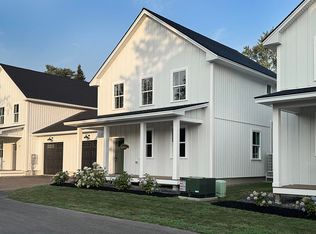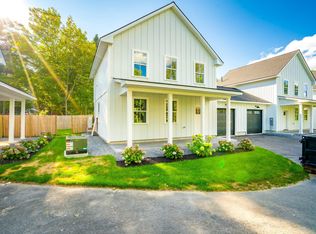Closed
$475,000
11 Magnolia Lane #11, Gardiner, ME 04345
3beds
1,592sqft
Condominium
Built in 2024
-- sqft lot
$494,600 Zestimate®
$298/sqft
$-- Estimated rent
Home value
$494,600
$376,000 - $648,000
Not available
Zestimate® history
Loading...
Owner options
Explore your selling options
What's special
Welcome to Gardiner's newest community! Located just blocks from the Kennebec River and downtown Gardiner, these custom homes offer stunning finishes, including maple cabinetry, quartz countertops, and wood & tile flooring. The first floor features an open-concept design, seamlessly combining the kitchen, dining area, and living room, along with a convenient half bath. Upstairs, the primary bedroom suite boasts dual sinks and a custom tile walk-in shower. Additionally, there's a second spacious bedroom and a versatile third bedroom, perfect for an office or nursery, with a shared full bath. This unit also includes a finished basement room with electric heating. Enjoy year-round comfort with three heat pumps throughout the home, keeping you cool in the summer and warm in the winter. Step outside to your private, fenced-in patio—ideal for relaxing with family and pets. The home also features an energy-efficient heat pump water heater and a one-car garage with direct access to the living area. Purchase now in this vibrant town filled with delicious restaurants and bars, historic buildings, beautiful parks, and entertainment options like Johnson Hall and waterfront summer concerts. The $295 monthly association fee covers water, sewer, snow plowing, landscaping, reserves for future exterior items and master insurance. Call today to schedule your private tour! PETS ALLOWED-INCLUDING DOGS.
Zillow last checked: 8 hours ago
Listing updated: May 19, 2025 at 11:21am
Listed by:
Rizzo Mattson 207-622-9000
Bought with:
Your Home Sold Guaranteed Realty
Source: Maine Listings,MLS#: 1600694
Facts & features
Interior
Bedrooms & bathrooms
- Bedrooms: 3
- Bathrooms: 3
- Full bathrooms: 2
- 1/2 bathrooms: 1
Bedroom 1
- Level: Second
Bedroom 2
- Level: Second
Bedroom 3
- Level: Second
Dining room
- Level: First
Kitchen
- Level: First
Living room
- Level: First
Heating
- Heat Pump
Cooling
- Heat Pump
Features
- Bathtub, Primary Bedroom w/Bath
- Flooring: Composition, Tile, Wood
- Basement: Interior Entry,Finished,Full,Partial
- Has fireplace: No
Interior area
- Total structure area: 1,592
- Total interior livable area: 1,592 sqft
- Finished area above ground: 1,376
- Finished area below ground: 216
Property
Parking
- Total spaces: 1
- Parking features: Paved, 1 - 4 Spaces, Garage Door Opener
- Garage spaces: 1
Features
- Levels: Multi/Split
- Patio & porch: Patio
Lot
- Features: City Lot, Near Shopping, Neighborhood, Level, Landscaped
Details
- Parcel number: 11MagnoliaLaneGardiner04345
- Zoning: RES
- Other equipment: Cable
Construction
Type & style
- Home type: Condo
- Architectural style: Other
- Property subtype: Condominium
Materials
- Wood Frame, Composition, Vinyl Siding
- Roof: Shingle
Condition
- Year built: 2024
Utilities & green energy
- Electric: Circuit Breakers
- Sewer: Public Sewer
- Water: Public
Community & neighborhood
Location
- Region: Gardiner
HOA & financial
HOA
- Has HOA: Yes
- HOA fee: $295 monthly
Other
Other facts
- Road surface type: Paved
Price history
| Date | Event | Price |
|---|---|---|
| 5/16/2025 | Sold | $475,000$298/sqft |
Source: | ||
| 5/16/2025 | Pending sale | $475,000$298/sqft |
Source: | ||
| 2/25/2025 | Contingent | $475,000$298/sqft |
Source: | ||
| 2/25/2025 | Listed for sale | $475,000$298/sqft |
Source: | ||
| 10/29/2024 | Contingent | $475,000$298/sqft |
Source: | ||
Public tax history
Tax history is unavailable.
Neighborhood: 04345
Nearby schools
GreatSchools rating
- NALaura E Richards SchoolGrades: PK-2Distance: 1.1 mi
- 5/10Gardiner Regional Middle SchoolGrades: 6-8Distance: 1.6 mi
- 5/10Gardiner Area High SchoolGrades: 9-12Distance: 0.6 mi

Get pre-qualified for a loan
At Zillow Home Loans, we can pre-qualify you in as little as 5 minutes with no impact to your credit score.An equal housing lender. NMLS #10287.
Sell for more on Zillow
Get a free Zillow Showcase℠ listing and you could sell for .
$494,600
2% more+ $9,892
With Zillow Showcase(estimated)
$504,492


