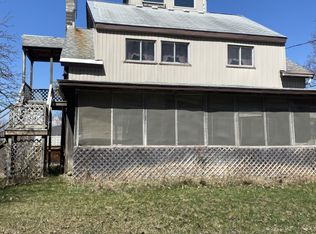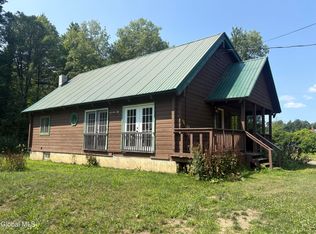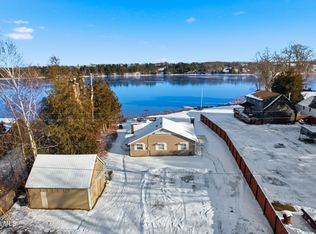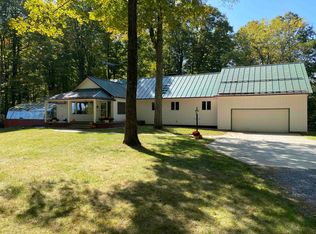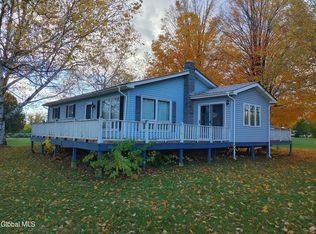Private Retreat on 64.6 Acres!
This oasis offers unparalleled privacy and tranquility. Fully furnished and thoughtfully designed, imagine the current home becoming the first floor of a grand Timber Frame chalet expansion! 2,200 sq ft to start includes mud room, large kitchen, three bedrooms, and great room with incredible views and Vermont Castings wood stove. Many furnished amenities already including sauna, hot tub, pool and high-speed internet, providing the perfect blend of modern convenience and rustic charm.
Should you choose to grow up, this can become an additional family suite -- imagine this first floor as an in-law unit while you live above! Presently operating as very successful Airbnb. Welcome to your secluded, peaceful, personal retreat! Welcome to Crown Point!
For sale
$599,000
11 Maggie Dudley Rd, Crown Point, NY 12928
3beds
2,200sqft
Single Family Residence
Built in 2023
64.6 Acres Lot
$577,300 Zestimate®
$272/sqft
$-- HOA
What's special
Incredible viewsUnparalleled privacyHot tubRustic charmVermont castings wood stoveHigh-speed internet
- 132 days |
- 967 |
- 54 |
Zillow last checked: 8 hours ago
Listing updated: October 06, 2025 at 07:02am
Listing by:
KW Platform 518-724-5800,
Christopher Broughton
Source: ACVMLS,MLS#: 205961
Tour with a local agent
Facts & features
Interior
Bedrooms & bathrooms
- Bedrooms: 3
- Bathrooms: 2
- Full bathrooms: 1
- 1/2 bathrooms: 1
- Main level bathrooms: 1
- Main level bedrooms: 3
Bedroom 1
- Level: First
- Area: 132.3 Square Feet
- Dimensions: 12.6 x 10.5
Bedroom 2
- Level: First
- Area: 132.3 Square Feet
- Dimensions: 12.6 x 10.5
Bedroom 3
- Level: First
- Area: 110 Square Feet
- Dimensions: 10 x 11
Bathroom 1
- Level: First
- Area: 108.15 Square Feet
- Dimensions: 10.3 x 10.5
Bathroom 2
- Level: First
- Area: 100 Square Feet
- Dimensions: 10 x 10
Kitchen
- Level: First
- Area: 166.32 Square Feet
- Dimensions: 13.2 x 12.6
Living room
- Level: First
- Area: 766.08 Square Feet
- Dimensions: 30.4 x 25.2
Other
- Description: Mud Room
- Level: First
- Area: 130 Square Feet
- Dimensions: 10 x 13
Sunroom
- Level: First
- Area: 200 Square Feet
- Dimensions: 20 x 10
Heating
- Radiant, Wood
Cooling
- Central Air
Appliances
- Included: Dishwasher, Dryer, Gas Oven, Gas Water Heater, Microwave, Range, Refrigerator, Tankless Water Heater, Washer/Dryer
- Laundry: In Bathroom
Features
- Built-in Features, Open Floorplan, Recessed Lighting
- Flooring: Hardwood, Tile
- Doors: ENERGY STAR Qualified Doors, Sliding Doors, Storm Door(s)
Interior area
- Total structure area: 2,200
- Total interior livable area: 2,200 sqft
- Finished area above ground: 2,200
- Finished area below ground: 0
Property
Parking
- Total spaces: 6
- Parking features: Open
- Has uncovered spaces: Yes
Features
- Levels: One
- Pool features: Above Ground
- Has view: Yes
- View description: Forest, Mountain(s), Skyline
Lot
- Size: 64.6 Acres
- Features: Cleared, Gentle Sloping, Many Trees, Private
- Topography: Sloping
Details
- Parcel number: 152200 128.3121.200
Construction
Type & style
- Home type: SingleFamily
- Architectural style: Chalet,Contemporary,Ranch
- Property subtype: Single Family Residence
Materials
- Block, Cedar
- Roof: Rubber
Condition
- Year built: 2023
Utilities & green energy
- Sewer: Septic Tank
- Water: Well Drilled
Community & HOA
Location
- Region: Crown Point
Financial & listing details
- Price per square foot: $272/sqft
- Tax assessed value: $121,609
- Annual tax amount: $2,630
- Date on market: 10/6/2025
- Listing agreement: Exclusive Right To Sell
- Lease term: Short Term Lease
Estimated market value
$577,300
$548,000 - $606,000
$3,034/mo
Price history
Price history
| Date | Event | Price |
|---|---|---|
| 10/3/2025 | Listed for sale | $599,000-2.6%$272/sqft |
Source: | ||
| 8/1/2025 | Listing removed | $615,000$280/sqft |
Source: | ||
| 7/3/2025 | Price change | $615,000-0.8%$280/sqft |
Source: | ||
| 4/28/2025 | Price change | $620,000-0.8%$282/sqft |
Source: | ||
| 11/28/2024 | Listed for sale | $625,000+4.3%$284/sqft |
Source: | ||
Public tax history
Public tax history
| Year | Property taxes | Tax assessment |
|---|---|---|
| 2024 | -- | $90,100 +69.7% |
| 2023 | -- | $53,100 |
| 2022 | -- | $53,100 +7.1% |
Find assessor info on the county website
BuyAbility℠ payment
Estimated monthly payment
Boost your down payment with 6% savings match
Earn up to a 6% match & get a competitive APY with a *. Zillow has partnered with to help get you home faster.
Learn more*Terms apply. Match provided by Foyer. Account offered by Pacific West Bank, Member FDIC.Climate risks
Neighborhood: 12928
Nearby schools
GreatSchools rating
- 7/10Crown Point Central SchoolGrades: PK-12Distance: 3.4 mi
- Loading
- Loading
