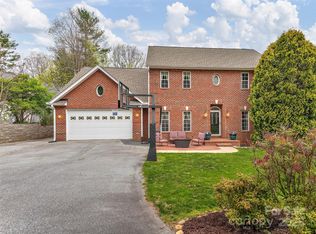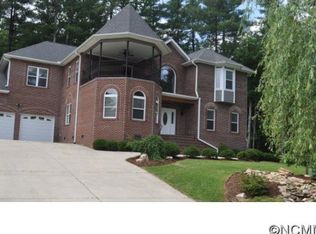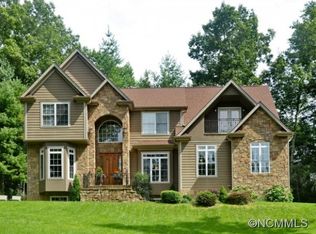Closed
$737,000
11 Madelyn Ln, Fairview, NC 28730
3beds
3,465sqft
Single Family Residence
Built in 1999
0.53 Acres Lot
$799,300 Zestimate®
$213/sqft
$3,281 Estimated rent
Home value
$799,300
$751,000 - $855,000
$3,281/mo
Zestimate® history
Loading...
Owner options
Explore your selling options
What's special
Large one level home over a full basement on a private lot in coveted Fairview neighborhood of Corbran Woods. Main level features a 19'5 x 19'10 great room with cathedral ceilings, large kitchen, primary bedroom, 2 guest bedrooms, 2 bathrooms and laundry. Also on the main level is a screened porch and a 35x14 open deck. Lower level features 2 bonus room with closets and windows, a large family room, game room, full bathroom and a kitchenette (gas cooktop and beverage refrigerator). There is also a 539 square foot workshop or storage room with outside access. Don't miss the walk up attic that could provide an additional 663 square feet of finished space. Poured foundation walls, tankless hot water heater, new roof in 2021, great yard space for gardening, dogs or play.
Zillow last checked: 8 hours ago
Listing updated: June 19, 2023 at 06:44am
Listing Provided by:
Kelly Frady kelly.frady@allentate.com,
Allen Tate/Beverly-Hanks Asheville-North,
Sandra Justus,
Allen Tate/Beverly-Hanks Asheville-North
Bought with:
Matthew Ledford
EXP Realty LLC
Source: Canopy MLS as distributed by MLS GRID,MLS#: 4010189
Facts & features
Interior
Bedrooms & bathrooms
- Bedrooms: 3
- Bathrooms: 3
- Full bathrooms: 3
- Main level bedrooms: 3
Primary bedroom
- Features: Split BR Plan, Walk-In Closet(s)
- Level: Main
- Area: 222.14 Square Feet
- Dimensions: 13' 8" X 16' 3"
Primary bedroom
- Level: Main
Bedroom s
- Level: Main
- Area: 179.27 Square Feet
- Dimensions: 14' 3" X 12' 7"
Bedroom s
- Level: Main
Bedroom s
- Level: Main
Bathroom full
- Level: Main
- Area: 111.51 Square Feet
- Dimensions: 7' 11" X 14' 1"
Bathroom full
- Level: Main
- Area: 50.04 Square Feet
- Dimensions: 10' 2" X 4' 11"
Bathroom full
- Level: Basement
- Area: 47.48 Square Feet
- Dimensions: 9' 10" X 4' 10"
Bathroom full
- Level: Main
Bathroom full
- Level: Main
Bathroom full
- Level: Basement
Other
- Level: Basement
Other
- Level: Basement
Other
- Level: Basement
Other
- Level: Basement
Bonus room
- Level: Basement
- Area: 166.63 Square Feet
- Dimensions: 13' 4" X 12' 6"
Bonus room
- Level: Basement
- Area: 184.44 Square Feet
- Dimensions: 13' 11" X 13' 3"
Bonus room
- Level: Basement
Bonus room
- Level: Basement
Dining room
- Features: Open Floorplan
- Level: Main
- Area: 157.5 Square Feet
- Dimensions: 15' 0" X 10' 6"
Dining room
- Level: Main
Family room
- Level: Basement
Family room
- Level: Basement
Kitchen
- Features: Breakfast Bar
- Level: Main
- Area: 208.93 Square Feet
- Dimensions: 14' 7" X 14' 4"
Kitchen
- Level: Main
Laundry
- Level: Main
- Area: 71.69 Square Feet
- Dimensions: 9' 3" X 7' 9"
Laundry
- Level: Main
Living room
- Features: Cathedral Ceiling(s), Ceiling Fan(s), Open Floorplan
- Level: Main
- Area: 210.32 Square Feet
- Dimensions: 19' 5" X 10' 10"
Living room
- Level: Main
Workshop
- Level: Basement
- Area: 493.9 Square Feet
- Dimensions: 21' 2" X 23' 4"
Workshop
- Level: Basement
Heating
- Forced Air, Propane
Cooling
- Heat Pump
Appliances
- Included: Bar Fridge, Dishwasher, Electric Oven, Electric Range, Gas Cooktop, Microwave, Refrigerator
- Laundry: Main Level
Features
- Breakfast Bar, Cathedral Ceiling(s), Open Floorplan, Walk-In Closet(s)
- Flooring: Carpet, Tile, Wood
- Doors: Sliding Doors
- Windows: Insulated Windows
- Basement: Basement Shop,Exterior Entry,Full,Interior Entry,Partially Finished,Storage Space,Walk-Out Access,Walk-Up Access
- Fireplace features: Propane, Other - See Remarks
Interior area
- Total structure area: 2,057
- Total interior livable area: 3,465 sqft
- Finished area above ground: 2,057
- Finished area below ground: 1,408
Property
Parking
- Total spaces: 2
- Parking features: Driveway, Attached Garage, Garage on Main Level
- Attached garage spaces: 2
- Has uncovered spaces: Yes
Features
- Levels: One
- Stories: 1
- Patio & porch: Covered, Front Porch, Rear Porch, Screened
Lot
- Size: 0.53 Acres
- Features: Green Area, Level, Private, Wooded
Details
- Parcel number: 9686029112
- Zoning: OU
- Special conditions: Standard
- Other equipment: Fuel Tank(s)
Construction
Type & style
- Home type: SingleFamily
- Architectural style: Traditional
- Property subtype: Single Family Residence
Materials
- Hardboard Siding
- Foundation: Other - See Remarks
- Roof: Shingle
Condition
- New construction: No
- Year built: 1999
Utilities & green energy
- Sewer: Septic Installed
- Water: City
- Utilities for property: Cable Available, Electricity Connected, Propane, Underground Utilities
Community & neighborhood
Community
- Community features: Street Lights
Location
- Region: Fairview
- Subdivision: Corbran Woods
HOA & financial
HOA
- Has HOA: Yes
- HOA fee: $350 annually
- Association name: Billy Clarke
- Association phone: 828-273-5157
Other
Other facts
- Listing terms: Cash,Conventional
- Road surface type: Asphalt, Paved
Price history
| Date | Event | Price |
|---|---|---|
| 9/14/2023 | Listing removed | -- |
Source: Beverly-Hanks & Associates, Inc. | ||
| 6/15/2023 | Sold | $737,000-2.9%$213/sqft |
Source: | ||
| 3/13/2023 | Listed for sale | $759,000+105.7%$219/sqft |
Source: | ||
| 5/13/2005 | Sold | $369,000+9.7%$106/sqft |
Source: Public Record | ||
| 3/28/2002 | Sold | $336,500$97/sqft |
Source: Public Record | ||
Public tax history
| Year | Property taxes | Tax assessment |
|---|---|---|
| 2024 | $3,839 +18.1% | $566,600 +12.1% |
| 2023 | $3,251 +1.6% | $505,600 |
| 2022 | $3,200 | $505,600 |
Find assessor info on the county website
Neighborhood: 28730
Nearby schools
GreatSchools rating
- 7/10Fairview ElementaryGrades: K-5Distance: 0.8 mi
- 7/10Cane Creek MiddleGrades: 6-8Distance: 2.7 mi
- 7/10A C Reynolds HighGrades: PK,9-12Distance: 3.4 mi
Schools provided by the listing agent
- Elementary: Fairview
- Middle: Cane Creek
- High: AC Reynolds
Source: Canopy MLS as distributed by MLS GRID. This data may not be complete. We recommend contacting the local school district to confirm school assignments for this home.
Get a cash offer in 3 minutes
Find out how much your home could sell for in as little as 3 minutes with a no-obligation cash offer.
Estimated market value
$799,300
Get a cash offer in 3 minutes
Find out how much your home could sell for in as little as 3 minutes with a no-obligation cash offer.
Estimated market value
$799,300


