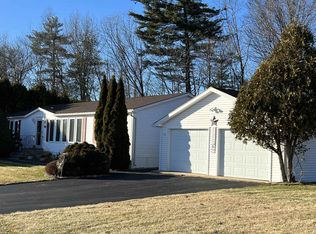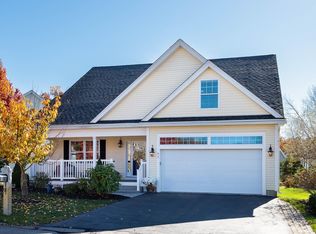Closed
Listed by:
Peggy Carter,
Coldwell Banker - Peggy Carter Team Off:603-742-4663
Bought with: Coldwell Banker - Peggy Carter Team
$700,000
11 Madelyn Drive, Dover, NH 03820
3beds
2,548sqft
Condominium
Built in 2012
-- sqft lot
$771,500 Zestimate®
$275/sqft
$3,717 Estimated rent
Home value
$771,500
$733,000 - $810,000
$3,717/mo
Zestimate® history
Loading...
Owner options
Explore your selling options
What's special
OPEN HOUSE CANCELLED - Welcome to 11 Madelyn Drive, a Cape style, single-family detached condo located in a highly sought-after Thornwood Commons, a 55+ community. This home is bright and beautiful featuring a spacious first-floor primary suite with a private bath with a soaking tub and tiled shower, and walk-in closet. The kitchen features custom cherry cabinets with granite counters, and stainless steel appliances, large walk-in pantry. Enjoy the great room with a cozy gas fireplace and vaulted ceiling; home office; a large dining room with a tray ceiling and wainscoting. The second floor offers two roomy bedrooms, a full bath, and a large bonus room that can be used as a media room/exercise room. The enormous basement would be an amazing workshop or craft area and still would have amazing storage. The home has an energy efficient, GEO Thermal heating/cooling system, irrigation, fenced yard, and a rear deck. The convenience of having the association take care of your landscaping, plowing, and snow removal, you allow more time to enjoy your beautiful surroundings. Don't miss the opportunity to make this stunning home your own. Schedule a viewing today and experience the lifestyle you deserve.
Zillow last checked: 8 hours ago
Listing updated: April 24, 2023 at 01:27pm
Listed by:
Peggy Carter,
Coldwell Banker - Peggy Carter Team Off:603-742-4663
Bought with:
Peggy Carter
Coldwell Banker - Peggy Carter Team
Source: PrimeMLS,MLS#: 4944446
Facts & features
Interior
Bedrooms & bathrooms
- Bedrooms: 3
- Bathrooms: 3
- Full bathrooms: 2
- 1/2 bathrooms: 1
Heating
- Geothermal
Cooling
- Central Air
Appliances
- Included: Dishwasher, Disposal, Dryer, Freezer, Microwave, Gas Range, Refrigerator, Washer, Water Heater
Features
- Kitchen Island, Vaulted Ceiling(s)
- Flooring: Carpet, Hardwood, Tile
- Basement: Unfinished,Walk-Out Access
- Has fireplace: Yes
- Fireplace features: Gas
Interior area
- Total structure area: 4,207
- Total interior livable area: 2,548 sqft
- Finished area above ground: 2,548
- Finished area below ground: 0
Property
Parking
- Total spaces: 2
- Parking features: Paved, Driveway, Attached
- Garage spaces: 2
- Has uncovered spaces: Yes
Accessibility
- Accessibility features: 1st Floor Bedroom, 1st Floor Full Bathroom, 1st Floor Hrd Surfce Flr, 1st Floor Laundry
Features
- Levels: Two
- Stories: 2
- Exterior features: Deck
- Fencing: Dog Fence
Lot
- Features: Level, Abuts Conservation, Near Shopping, Neighborhood, Near Public Transit
Details
- Parcel number: DOVRMM0004BL28
- Zoning description: IT
Construction
Type & style
- Home type: Condo
- Architectural style: Cape
- Property subtype: Condominium
Materials
- Wood Frame, Vinyl Siding
- Foundation: Concrete
- Roof: Asphalt Shingle
Condition
- New construction: No
- Year built: 2012
Utilities & green energy
- Electric: 200+ Amp Service
- Sewer: Public Sewer
- Utilities for property: Cable Available, Propane, Underground Utilities
Community & neighborhood
Location
- Region: Dover
- Subdivision: Thornwood Commons
HOA & financial
Other financial information
- Additional fee information: Fee: $340
Price history
| Date | Event | Price |
|---|---|---|
| 4/24/2023 | Sold | $700,000+0.7%$275/sqft |
Source: | ||
| 3/4/2023 | Contingent | $695,000$273/sqft |
Source: | ||
| 3/2/2023 | Listed for sale | $695,000+81.6%$273/sqft |
Source: | ||
| 2/1/2013 | Sold | $382,700$150/sqft |
Source: Public Record | ||
Public tax history
| Year | Property taxes | Tax assessment |
|---|---|---|
| 2024 | $13,757 +14.6% | $757,100 +17.9% |
| 2023 | $12,005 +5.2% | $642,000 +11.7% |
| 2022 | $11,408 +4.1% | $575,000 +13.9% |
Find assessor info on the county website
Neighborhood: 03820
Nearby schools
GreatSchools rating
- 5/10Dover Middle SchoolGrades: 5-8Distance: 1.6 mi
- NADover Senior High SchoolGrades: 9-12Distance: 1.6 mi
- 7/10Garrison SchoolGrades: K-4Distance: 1.1 mi
Schools provided by the listing agent
- Elementary: Garrison School
- Middle: Dover Middle School
- High: Dover High School
- District: Dover
Source: PrimeMLS. This data may not be complete. We recommend contacting the local school district to confirm school assignments for this home.

Get pre-qualified for a loan
At Zillow Home Loans, we can pre-qualify you in as little as 5 minutes with no impact to your credit score.An equal housing lender. NMLS #10287.
Sell for more on Zillow
Get a free Zillow Showcase℠ listing and you could sell for .
$771,500
2% more+ $15,430
With Zillow Showcase(estimated)
$786,930
