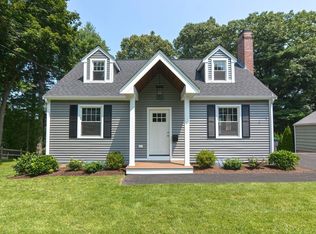Charming 4 bedroom, 2 bath home with fireplaced living room, eat in kitchen with sliders to deck, dining room with built ins. Hardwood floors, gas heat, c/a, one car detached garage, deck and side entrance. Fabulous quiet neighborhood near elementary school, playground, shops yet convenient to major routes.
This property is off market, which means it's not currently listed for sale or rent on Zillow. This may be different from what's available on other websites or public sources.
