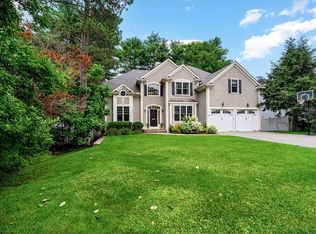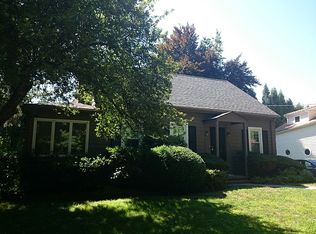Sold for $2,192,000
$2,192,000
11 Lyon Rd, Brookline, MA 02467
5beds
4,300sqft
Single Family Residence
Built in 2003
9,967 Square Feet Lot
$2,545,000 Zestimate®
$510/sqft
$7,987 Estimated rent
Home value
$2,545,000
$2.32M - $2.82M
$7,987/mo
Zestimate® history
Loading...
Owner options
Explore your selling options
What's special
Newly renovated contemporary Colonial home has been meticulously updated throughout. Set in a prime Chestnut Hill Brookline neighborhood on a quiet cul de sac. This home features an open-concept living room with high ceilings, a fireplace with oversized windows and a first-floor office/bedroom option. The dining room with French doors takes you to a cozy fireplace family room. An updated kitchen offers an additional dining area with walk out to an inviting deck to entertain. A vaulted staircase leads you upstairs to a spacious primary suite with a remodeled bathroom & walk-in closet. New carpeting in all 4 bedrooms plus an additional full bath. Walk down to a finished lower level with a large exercise room with a full mirror, fireplace & bar, full bathroom, and additional office/au pair space. Convenient 2 car garage. This Chestnut Hill home offers easy proximity to premier shops, restaurants as well as downtown Boston.
Zillow last checked: 8 hours ago
Listing updated: August 15, 2023 at 11:09am
Listed by:
The Ridick Revis Group 617-593-3492,
Compass 351-207-1153
Bought with:
The Ridick Revis Group
Compass
Source: MLS PIN,MLS#: 73136233
Facts & features
Interior
Bedrooms & bathrooms
- Bedrooms: 5
- Bathrooms: 4
- Full bathrooms: 3
- 1/2 bathrooms: 1
Primary bedroom
- Features: Bathroom - Full, Walk-In Closet(s), Flooring - Stone/Ceramic Tile, Flooring - Wall to Wall Carpet, Recessed Lighting
- Level: Second
- Area: 399.99
- Dimensions: 20.08 x 19.92
Bedroom 2
- Features: Flooring - Hardwood
- Level: First
- Area: 191.35
- Dimensions: 13.92 x 13.75
Bedroom 3
- Features: Flooring - Wall to Wall Carpet
- Level: Second
- Area: 199.38
- Dimensions: 14.5 x 13.75
Bedroom 4
- Features: Flooring - Wall to Wall Carpet
- Level: Second
- Area: 199.38
- Dimensions: 14.5 x 13.75
Bedroom 5
- Features: Flooring - Wall to Wall Carpet
- Level: Second
- Area: 169.44
- Dimensions: 16.67 x 10.17
Primary bathroom
- Features: Yes
Bathroom 1
- Features: Bathroom - Half, Flooring - Stone/Ceramic Tile
- Level: First
Bathroom 2
- Features: Bathroom - Full, Bathroom - Tiled With Tub & Shower, Flooring - Stone/Ceramic Tile
- Level: Second
- Area: 60.15
- Dimensions: 10.17 x 5.92
Bathroom 3
- Features: Bathroom - Full, Bathroom - Tiled With Shower Stall, Flooring - Stone/Ceramic Tile
- Level: Second
- Area: 88.11
- Dimensions: 10.17 x 8.67
Dining room
- Features: Flooring - Hardwood, Open Floorplan, Lighting - Overhead
- Level: First
- Area: 216.49
- Dimensions: 17.92 x 12.08
Family room
- Features: Flooring - Hardwood, French Doors, Recessed Lighting, Lighting - Sconce
- Level: First
- Area: 310.56
- Dimensions: 17.92 x 17.33
Kitchen
- Features: Flooring - Hardwood, Dining Area, Balcony / Deck, Exterior Access, Recessed Lighting
- Level: First
- Area: 336.38
- Dimensions: 29.25 x 11.5
Living room
- Features: Flooring - Wood, Open Floorplan, Recessed Lighting, Lighting - Sconce, Lighting - Overhead
- Level: First
- Area: 335.42
- Dimensions: 25 x 13.42
Office
- Features: Closet, Flooring - Laminate
- Level: Basement
- Area: 121.46
- Dimensions: 13.75 x 8.83
Heating
- Central, Natural Gas, Fireplace
Cooling
- Central Air
Appliances
- Included: Gas Water Heater, Range, Dishwasher, Refrigerator, Washer, Dryer
Features
- Bathroom - Full, Bathroom - Tiled With Shower Stall, Closet, Bathroom, Bonus Room, Play Room, Office
- Flooring: Tile, Carpet, Hardwood, Flooring - Stone/Ceramic Tile, Laminate
- Basement: Full
- Number of fireplaces: 3
- Fireplace features: Family Room, Living Room
Interior area
- Total structure area: 4,300
- Total interior livable area: 4,300 sqft
Property
Parking
- Total spaces: 4
- Parking features: Attached, Garage Door Opener, Paved Drive, Paved
- Attached garage spaces: 2
- Uncovered spaces: 2
Features
- Patio & porch: Deck
- Exterior features: Deck, Fenced Yard
- Fencing: Fenced
Lot
- Size: 9,967 sqft
Details
- Parcel number: B:423 L:0002 S:0004,43122
- Zoning: S-7
- Other equipment: Intercom
Construction
Type & style
- Home type: SingleFamily
- Architectural style: Colonial,Contemporary
- Property subtype: Single Family Residence
Materials
- Stone
- Foundation: Concrete Perimeter
- Roof: Shingle
Condition
- Year built: 2003
Utilities & green energy
- Sewer: Public Sewer
- Water: Public
- Utilities for property: for Gas Range
Community & neighborhood
Community
- Community features: Public Transportation, Shopping, Park, Walk/Jog Trails, Bike Path, Conservation Area, Highway Access, House of Worship, Private School, Public School
Location
- Region: Brookline
Price history
| Date | Event | Price |
|---|---|---|
| 8/15/2023 | Sold | $2,192,000-0.1%$510/sqft |
Source: MLS PIN #73136233 Report a problem | ||
| 7/24/2023 | Contingent | $2,195,000$510/sqft |
Source: MLS PIN #73136233 Report a problem | ||
| 7/14/2023 | Listed for sale | $2,195,000+498.1%$510/sqft |
Source: MLS PIN #73136233 Report a problem | ||
| 10/30/1998 | Sold | $367,000$85/sqft |
Source: Public Record Report a problem | ||
Public tax history
| Year | Property taxes | Tax assessment |
|---|---|---|
| 2025 | $17,615 -14.6% | $1,784,700 -15.5% |
| 2024 | $20,636 +6.1% | $2,112,200 +8.3% |
| 2023 | $19,449 +2.7% | $1,950,800 +5% |
Find assessor info on the county website
Neighborhood: Chestnut Hill
Nearby schools
GreatSchools rating
- 9/10Baker SchoolGrades: K-8Distance: 1.3 mi
- 9/10Brookline High SchoolGrades: 9-12Distance: 2.5 mi
- 7/10Roland Hayes SchoolGrades: K-8Distance: 1.4 mi
Schools provided by the listing agent
- Elementary: Baker/Heath
- High: Bhs
Source: MLS PIN. This data may not be complete. We recommend contacting the local school district to confirm school assignments for this home.
Get a cash offer in 3 minutes
Find out how much your home could sell for in as little as 3 minutes with a no-obligation cash offer.
Estimated market value$2,545,000
Get a cash offer in 3 minutes
Find out how much your home could sell for in as little as 3 minutes with a no-obligation cash offer.
Estimated market value
$2,545,000

