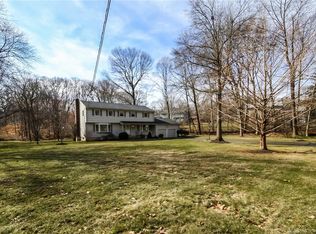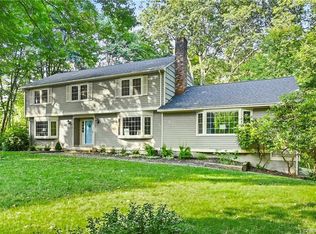Sold for $864,000
$864,000
11 Lynnbrook Road, Trumbull, CT 06611
4beds
3,693sqft
Single Family Residence
Built in 1976
0.81 Acres Lot
$922,000 Zestimate®
$234/sqft
$5,095 Estimated rent
Home value
$922,000
$867,000 - $987,000
$5,095/mo
Zestimate® history
Loading...
Owner options
Explore your selling options
What's special
Welcome to 11 Lynnbrook ... Approx. 3700 sq ft, 4 bedrooms, 2 and a half bathrooms, along with a 2 car attached garage, there is plenty of space for everyone. Prime location, located less than one mile from Daniels Farm Elementary School, Hillcrest Middle School and Trumbull High School and sitting on a quiet cul-da-sac road, you will not want to miss this one! Upon entering you will notice an inviting foyer with your central colonial style staircase. Step into the living room which flows into your chef style eat in kitchen, featuring double islands, granite counters, top of the line stainless steel appliances and plenty of cabinetry. Off the kitchen is a convenient half bathroom, along with your family room featuring vaulted ceilings and focal fireplace. Open to your family room is the stunning bonus room, surrounded in windows overlooking your yard. Sliders from the kitchen or the bonus room leads you to your 2 tier deck, private yard and garden area. Upstairs you will find the primary suite with full bathrooms, and 3 guest bedrooms which share a full bathroom. Head to the lower level for the ultimate in rec. space/finished space perfect for overnight guests, along with storage. Multiple offers, highest and best is due Sunday the 18th by 7 PM ** copies of service agreements/contracts for SCG which explains what is covered, sewer protection line, and water protection line coverages which also explain what is covered are attached. a/c compressor 2019
Zillow last checked: 8 hours ago
Listing updated: September 30, 2024 at 11:19am
Listed by:
Lauren Freedman 203-889-8336,
Coldwell Banker Realty 203-481-4571
Bought with:
Frank Grasso, RES.0817490
RE/MAX Right Choice
Source: Smart MLS,MLS#: 24039098
Facts & features
Interior
Bedrooms & bathrooms
- Bedrooms: 4
- Bathrooms: 3
- Full bathrooms: 2
- 1/2 bathrooms: 1
Primary bedroom
- Level: Upper
Bedroom
- Level: Upper
Bedroom
- Level: Upper
Bedroom
- Level: Upper
Dining room
- Level: Main
Family room
- Level: Main
Great room
- Level: Main
Living room
- Level: Main
Heating
- Hot Water, Natural Gas
Cooling
- Central Air
Appliances
- Included: Gas Cooktop, Oven, Range Hood, Refrigerator, Dishwasher, Washer, Dryer, Gas Water Heater, Water Heater
Features
- Entrance Foyer
- Doors: Storm Door(s), French Doors
- Windows: Storm Window(s), Thermopane Windows
- Basement: Full,Storage Space,Hatchway Access,Interior Entry,Partially Finished
- Attic: Pull Down Stairs
- Number of fireplaces: 1
Interior area
- Total structure area: 3,693
- Total interior livable area: 3,693 sqft
- Finished area above ground: 2,693
- Finished area below ground: 1,000
Property
Parking
- Total spaces: 2
- Parking features: Attached, Garage Door Opener
- Attached garage spaces: 2
Features
- Patio & porch: Deck
- Exterior features: Rain Gutters, Garden, Lighting, Stone Wall
Lot
- Size: 0.81 Acres
- Features: Few Trees, Cul-De-Sac, Cleared, Landscaped
Details
- Parcel number: 397574
- Zoning: AA
Construction
Type & style
- Home type: SingleFamily
- Architectural style: Colonial
- Property subtype: Single Family Residence
Materials
- Clapboard
- Foundation: Concrete Perimeter
- Roof: Asphalt
Condition
- New construction: No
- Year built: 1976
Utilities & green energy
- Sewer: Public Sewer
- Water: Public
- Utilities for property: Cable Available
Green energy
- Energy efficient items: Doors, Windows
Community & neighborhood
Location
- Region: Trumbull
- Subdivision: Hillandale
Price history
| Date | Event | Price |
|---|---|---|
| 9/30/2024 | Sold | $864,000+14.4%$234/sqft |
Source: | ||
| 8/16/2024 | Listed for sale | $755,000+77.7%$204/sqft |
Source: | ||
| 11/15/2000 | Sold | $424,900+36.4%$115/sqft |
Source: | ||
| 7/10/1997 | Sold | $311,500-10.5%$84/sqft |
Source: | ||
| 2/7/1992 | Sold | $348,000$94/sqft |
Source: Public Record Report a problem | ||
Public tax history
| Year | Property taxes | Tax assessment |
|---|---|---|
| 2025 | $13,171 +7.2% | $356,370 +4.2% |
| 2024 | $12,283 +1.5% | $342,160 |
| 2023 | $12,096 +1.6% | $342,160 |
Find assessor info on the county website
Neighborhood: Daniels Farm
Nearby schools
GreatSchools rating
- 9/10Daniels Farm SchoolGrades: K-5Distance: 0.6 mi
- 8/10Hillcrest Middle SchoolGrades: 6-8Distance: 0.8 mi
- 10/10Trumbull High SchoolGrades: 9-12Distance: 0.6 mi
Schools provided by the listing agent
- Elementary: Daniels Farm
- High: Trumbull
Source: Smart MLS. This data may not be complete. We recommend contacting the local school district to confirm school assignments for this home.
Get pre-qualified for a loan
At Zillow Home Loans, we can pre-qualify you in as little as 5 minutes with no impact to your credit score.An equal housing lender. NMLS #10287.
Sell for more on Zillow
Get a Zillow Showcase℠ listing at no additional cost and you could sell for .
$922,000
2% more+$18,440
With Zillow Showcase(estimated)$940,440

