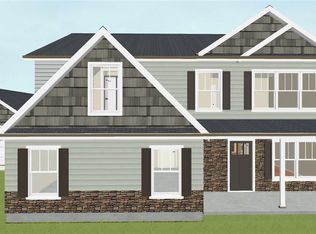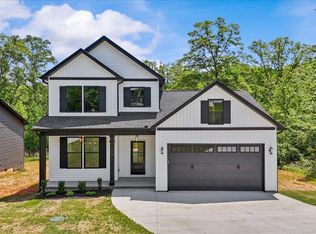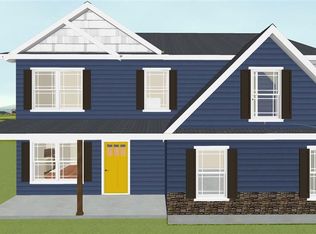Sold co op non member
$365,000
11 Lyman Lake Rd, Lyman, SC 29365
3beds
2,019sqft
Single Family Residence
Built in 2024
0.49 Acres Lot
$368,600 Zestimate®
$181/sqft
$2,125 Estimated rent
Home value
$368,600
$343,000 - $398,000
$2,125/mo
Zestimate® history
Loading...
Owner options
Explore your selling options
What's special
New Home in District 5- The perfect blend of modern and craftsman design! This beautiful two-story home has a large front porch. The two-story entry foyer leads to a large eat-in area with a breakfast bar, an abundance of cabinet space, granite countertops, a pantry, and quality appliances. The greatroom has a corner fireplace with gas logs and LVP flooring. The greatroom opens to a deck that stretches along the backside of the home. The deck overlooks the backyard. The main level primary suite has a vaulted ceiling, walk-in closet, garden tub, and a walk-in tile shower. The additional guest rooms are on the upper level and share a full hall bathroom. The laundry room is upstairs. Custom features throughout! No HOA! Location is great and easy access to the airport, shopping, and schools!
Zillow last checked: 8 hours ago
Listing updated: June 04, 2025 at 06:01pm
Listed by:
Mitzi B Kirsch 864-580-3404,
Century 21 Blackwell & Co
Bought with:
Non-MLS Member
NON MEMBER
Source: SAR,MLS#: 323302
Facts & features
Interior
Bedrooms & bathrooms
- Bedrooms: 3
- Bathrooms: 3
- Full bathrooms: 2
- 1/2 bathrooms: 1
- Main level bathrooms: 1
- Main level bedrooms: 1
Primary bedroom
- Area: 247
- Dimensions: 19x13
Bedroom 2
- Area: 209
- Dimensions: 11x19
Bedroom 3
- Area: 192
- Dimensions: 12x16
Great room
- Area: 247
- Dimensions: 13x19
Kitchen
- Area: 209
- Dimensions: 19x11
Laundry
- Area: 42
- Dimensions: 7x6
Heating
- Forced Air
Cooling
- Central Air, Electricity
Appliances
- Included: Dishwasher, Disposal, Cooktop, Electric Oven, Microwave, Electric Range, Electric Water Heater
- Laundry: 2nd Floor, Walk-In, Washer Hookup, Electric Dryer Hookup
Features
- Ceiling Fan(s), Attic Stairs Pulldown, Fireplace, Soaking Tub, Solid Surface Counters, Open Floorplan, Walk-In Pantry
- Flooring: Carpet, Ceramic Tile, Luxury Vinyl
- Windows: Tilt-Out
- Has basement: No
- Attic: Pull Down Stairs,Storage
- Has fireplace: Yes
- Fireplace features: Gas Log
Interior area
- Total interior livable area: 2,019 sqft
- Finished area above ground: 2,019
- Finished area below ground: 0
Property
Parking
- Total spaces: 2
- Parking features: Attached, Garage, 2 Car Attached, Attached Garage
- Attached garage spaces: 2
Features
- Levels: Two
- Patio & porch: Deck, Porch
- Exterior features: Aluminum/Vinyl Trim
Lot
- Size: 0.49 Acres
- Features: Level
- Topography: Level
Details
- Parcel number: 5030010200
Construction
Type & style
- Home type: SingleFamily
- Architectural style: Craftsman
- Property subtype: Single Family Residence
Materials
- Vinyl Siding
- Foundation: Crawl Space
- Roof: Architectural
Condition
- New construction: Yes
- Year built: 2024
Details
- Builder name: Spaulding Quality Homes
Utilities & green energy
- Electric: Duke
- Gas: Propane
- Sewer: Septic Tank
- Water: Public, SJWD
Community & neighborhood
Security
- Security features: Smoke Detector(s)
Community
- Community features: None
Location
- Region: Lyman
- Subdivision: None
Price history
| Date | Event | Price |
|---|---|---|
| 6/4/2025 | Sold | $365,000+0%$181/sqft |
Source: | ||
| 5/6/2025 | Pending sale | $364,900$181/sqft |
Source: | ||
| 4/15/2025 | Price change | $364,900-2.7%$181/sqft |
Source: | ||
| 4/2/2025 | Price change | $374,900-1.3%$186/sqft |
Source: | ||
| 3/5/2025 | Price change | $379,900-2.6%$188/sqft |
Source: | ||
Public tax history
| Year | Property taxes | Tax assessment |
|---|---|---|
| 2025 | -- | $3,480 +35.2% |
| 2024 | $888 | $2,574 |
Find assessor info on the county website
Neighborhood: 29365
Nearby schools
GreatSchools rating
- 6/10Holly Springs-Motlow Elementary SchoolGrades: PK-6Distance: 3 mi
- 5/10T. E. Mabry Middle SchoolGrades: 7-8Distance: 5.5 mi
- 8/10Chapman High SchoolGrades: 9-12Distance: 6 mi
Schools provided by the listing agent
- Elementary: 5-Lyman Elem
- Middle: 5-Dr Hill Middle
- High: 5-Byrnes High
Source: SAR. This data may not be complete. We recommend contacting the local school district to confirm school assignments for this home.
Get a cash offer in 3 minutes
Find out how much your home could sell for in as little as 3 minutes with a no-obligation cash offer.
Estimated market value
$368,600
Get a cash offer in 3 minutes
Find out how much your home could sell for in as little as 3 minutes with a no-obligation cash offer.
Estimated market value
$368,600


