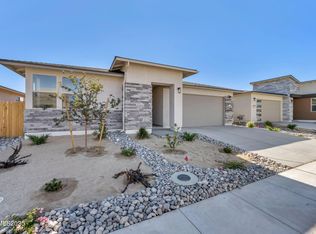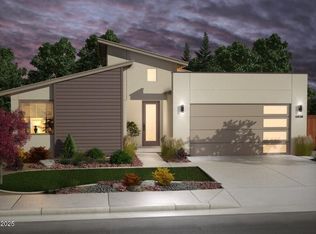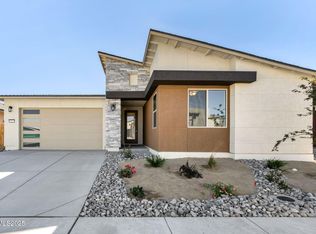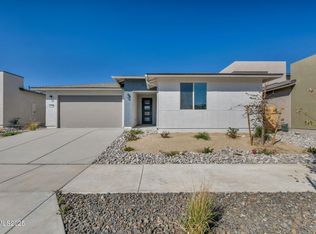Closed
$729,990
11 Lunar Rd Homesite 42, Carson City, NV 89705
3beds
1,973sqft
Single Family Residence
Built in 2025
7,405.2 Square Feet Lot
$741,400 Zestimate®
$370/sqft
$2,901 Estimated rent
Home value
$741,400
$667,000 - $823,000
$2,901/mo
Zestimate® history
Loading...
Owner options
Explore your selling options
What's special
This single-story gem is located on a cul-de-sac and has incredible valley and mountain views! Open floorplan spans 1,973 square feet, featuring three bedrooms plus a secluded den, catering perfectly to families and professionals alike. Step outside to the covered patio off the great room, which is ideal for outdoor dining and enjoying the scenic views of the expansive backyard. Inside, the open layout seamlessly connects the great room, dining area, and kitchen, creating an inviting space for daily living and entertaining. The expanded laundry room includes a sink and ensures plenty of storage, while the 2-car garage provides space for vehicles and plus additional side-load 1-car for added storage needs. Home is MOVE-IN ready and offers builder incentives! Don't miss out! Visit the sales office today!
Zillow last checked: 8 hours ago
Listing updated: August 22, 2025 at 10:36am
Listed by:
Jenny Wilson BS.143847 775-624-3655,
Jenuane Communities,
Mike Currie B.1002361 775-843-3478,
Jenuane Communities
Bought with:
Jenny Wilson, BS.143847
Jenuane Communities
Source: NNRMLS,MLS#: 250053365
Facts & features
Interior
Bedrooms & bathrooms
- Bedrooms: 3
- Bathrooms: 2
- Full bathrooms: 2
Heating
- ENERGY STAR Qualified Equipment, Forced Air, Natural Gas
Cooling
- Central Air, ENERGY STAR Qualified Equipment
Appliances
- Included: Dishwasher, Disposal, ENERGY STAR Qualified Appliances, Gas Cooktop, Gas Range, Microwave, Oven, Smart Appliance(s)
- Laundry: Cabinets, In Unit, Laundry Room, Sink
Features
- High Ceilings, Low VOC Products, Smart Thermostat
- Flooring: Carpet, Luxury Vinyl
- Windows: Double Pane Windows, ENERGY STAR Qualified Windows, Low Emissivity Windows, Vinyl Frames
- Has fireplace: No
- Common walls with other units/homes: No Common Walls
Interior area
- Total structure area: 1,973
- Total interior livable area: 1,973 sqft
Property
Parking
- Total spaces: 3
- Parking features: Attached, Garage, Garage Door Opener
- Attached garage spaces: 3
Features
- Levels: One
- Stories: 1
- Patio & porch: Patio
- Exterior features: Rain Gutters
- Pool features: None
- Spa features: None
- Fencing: Back Yard
- Has view: Yes
- View description: Mountain(s), Valley
Lot
- Size: 7,405 sqft
- Features: Common Area, Corner Lot, Cul-De-Sac, Landscaped, Level, Sprinklers In Front
Details
- Additional structures: None
- Parcel number: 142008110041
- Zoning: SFR
Construction
Type & style
- Home type: SingleFamily
- Property subtype: Single Family Residence
Materials
- Stucco
- Foundation: Slab
- Roof: Composition,Pitched,Shingle
Condition
- New construction: Yes
- Year built: 2025
Details
- Builder name: Jenuane Communities
Utilities & green energy
- Sewer: Public Sewer
- Water: Public
- Utilities for property: Cable Available, Cable Connected, Electricity Available, Electricity Connected, Internet Available, Internet Connected, Natural Gas Available, Natural Gas Connected, Phone Available, Phone Connected, Sewer Available, Sewer Connected, Water Available, Water Connected, Cellular Coverage, Centralized Data Panel, Underground Utilities, Water Meter Installed
Community & neighborhood
Security
- Security features: Fire Alarm, Keyless Entry, Security System, Smoke Detector(s)
Location
- Region: Carson City
- Subdivision: Valley Knolls
HOA & financial
HOA
- Has HOA: Yes
- HOA fee: $46 monthly
- Amenities included: Maintenance Grounds
- Services included: Maintenance Grounds
- Association name: Sage Managment
Other
Other facts
- Listing terms: 1031 Exchange,Cash,Conventional,FHA,VA Loan
Price history
| Date | Event | Price |
|---|---|---|
| 8/22/2025 | Sold | $729,990$370/sqft |
Source: | ||
| 8/3/2025 | Contingent | $729,990$370/sqft |
Source: | ||
| 7/25/2025 | Price change | $729,990-1%$370/sqft |
Source: | ||
| 7/20/2025 | Listed for sale | $737,368$374/sqft |
Source: | ||
Public tax history
Tax history is unavailable.
Neighborhood: 89705
Nearby schools
GreatSchools rating
- 3/10Jacks Valley Elementary SchoolGrades: PK-5Distance: 1.9 mi
- 8/10Carson Valley Middle SchoolGrades: 6-8Distance: 10.8 mi
- 6/10Douglas County High SchoolGrades: 9-12Distance: 9.8 mi
Schools provided by the listing agent
- Elementary: Jacks Valley
- Middle: Carson Valley
- High: Douglas
Source: NNRMLS. This data may not be complete. We recommend contacting the local school district to confirm school assignments for this home.
Get a cash offer in 3 minutes
Find out how much your home could sell for in as little as 3 minutes with a no-obligation cash offer.
Estimated market value$741,400
Get a cash offer in 3 minutes
Find out how much your home could sell for in as little as 3 minutes with a no-obligation cash offer.
Estimated market value
$741,400



