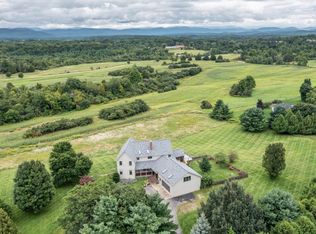With too many features to list, this brand new, custom-built home offers an open layout and tons of outdoor living space set on a lovely 1.7 acre, open and private lot off Spear Street. In the entry you're greeted with gorgeous hardwoods that carry throughout most of the home. Into the living room, enjoy large windows that look out to the back deck and allow an abundance of natural light to flow in, as well as the coffered ceilings and cozy gas fireplace with stone surround and hardwood mantel. Moving into the kitchen, this home really shines! The large island offers seating for four and is great for guests to gather around when hosting, which will be no problem with two convection ovens and a built-in microwave that doubles as a third! Additional storage can be found in the pantry with open cabinets and extra counter space. The kitchen opens to the dining area with dry bar and wine cooler. You'll also find glass doors leading to the office and access to the 3-season porch overlooking the sweeping views of Camels Hump and Mt. Mansfield. The mudroom offers plenty of storage solutions, a half bathroom and access to the 3-car garage. Upstairs holds all 4 bedrooms, a laundry room with storage and the main bathroom with double sinks and tiled tub surround. The master suite boasts a huge walk-in closet and spa-like en suite. The basement offers a half bath and additional finished space. If you've been searching for a beautiful home in a great location, full of upgrades, this is it!
This property is off market, which means it's not currently listed for sale or rent on Zillow. This may be different from what's available on other websites or public sources.

