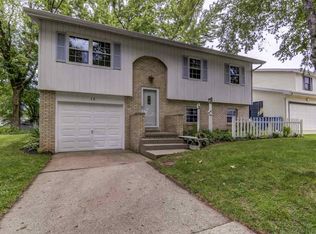Sold for $175,000
$175,000
11 Lucerne Dr, Springfield, IL 62707
3beds
1,524sqft
Single Family Residence, Residential
Built in 1978
-- sqft lot
$190,700 Zestimate®
$115/sqft
$1,678 Estimated rent
Home value
$190,700
$174,000 - $210,000
$1,678/mo
Zestimate® history
Loading...
Owner options
Explore your selling options
What's special
Coming Soon, Showings Begin 6/24/2024. What a nice home for first time or beginning families! Nice kitchen with lots of cabinet space, stainless appliances, and eating area. Family room with fireplace off of the kitchen, slider to large patio in fenced back yard. The living room and half bath complete the main floor. There are three bedrooms and a large bath upstairs. HOA fee includes garbage pickup, lake access, and common areas. Inspections welcome, but selling as is.
Zillow last checked: 8 hours ago
Listing updated: July 30, 2024 at 01:01pm
Listed by:
Fritz Pfister Mobl:217-652-7653,
RE/MAX Professionals
Bought with:
Tony Smarjesse, 475140159
RE/MAX Professionals
Source: RMLS Alliance,MLS#: CA1029974 Originating MLS: Capital Area Association of Realtors
Originating MLS: Capital Area Association of Realtors

Facts & features
Interior
Bedrooms & bathrooms
- Bedrooms: 3
- Bathrooms: 2
- Full bathrooms: 1
- 1/2 bathrooms: 1
Bedroom 1
- Level: Upper
- Dimensions: 14ft 8in x 12ft 0in
Bedroom 2
- Level: Upper
- Dimensions: 13ft 3in x 9ft 7in
Bedroom 3
- Level: Upper
- Dimensions: 13ft 3in x 9ft 7in
Family room
- Level: Main
- Dimensions: 16ft 1in x 14ft 7in
Kitchen
- Level: Main
- Dimensions: 18ft 0in x 9ft 0in
Living room
- Level: Main
- Dimensions: 14ft 7in x 14ft 0in
Main level
- Area: 762
Upper level
- Area: 762
Heating
- Electric, Heat Pump
Cooling
- Central Air, Heat Pump
Appliances
- Included: Dishwasher, Disposal, Microwave, Range, Refrigerator
Features
- Ceiling Fan(s)
- Basement: Crawl Space
- Number of fireplaces: 1
- Fireplace features: Wood Burning, Family Room
Interior area
- Total structure area: 1,524
- Total interior livable area: 1,524 sqft
Property
Parking
- Total spaces: 2
- Parking features: Attached
- Attached garage spaces: 2
- Details: Number Of Garage Remotes: 1
Features
- Levels: Two
- Patio & porch: Patio, Porch
Lot
- Dimensions: 55 x 130 x 55 x 125
- Features: Cul-De-Sac, Level
Details
- Parcel number: 14130103013
Construction
Type & style
- Home type: SingleFamily
- Property subtype: Single Family Residence, Residential
Materials
- Frame, Brick, Vinyl Siding
- Foundation: Block
- Roof: Shingle
Condition
- New construction: No
- Year built: 1978
Utilities & green energy
- Sewer: Public Sewer
- Water: Public
Community & neighborhood
Location
- Region: Springfield
- Subdivision: Twin Lakes
HOA & financial
HOA
- Has HOA: Yes
- HOA fee: $334 annually
- Services included: Maintenance Grounds, Play Area, Lake Rights
Other
Other facts
- Road surface type: Paved
Price history
| Date | Event | Price |
|---|---|---|
| 7/26/2024 | Sold | $175,000+3%$115/sqft |
Source: | ||
| 6/25/2024 | Pending sale | $169,900$111/sqft |
Source: | ||
| 6/24/2024 | Listed for sale | $169,900+42.8%$111/sqft |
Source: | ||
| 3/10/2017 | Sold | $119,000-4.7%$78/sqft |
Source: | ||
| 2/6/2017 | Pending sale | $124,900$82/sqft |
Source: Coldwell Banker Honig-Bell #166734 Report a problem | ||
Public tax history
| Year | Property taxes | Tax assessment |
|---|---|---|
| 2024 | $3,845 +5.3% | $51,782 +9.5% |
| 2023 | $3,651 +4.8% | $47,298 +5.4% |
| 2022 | $3,483 +4.1% | $44,866 +3.9% |
Find assessor info on the county website
Neighborhood: Twin Lakes
Nearby schools
GreatSchools rating
- 6/10Wilcox Elementary SchoolGrades: K-5Distance: 1.1 mi
- 1/10Washington Middle SchoolGrades: 6-8Distance: 3.3 mi
- 1/10Lanphier High SchoolGrades: 9-12Distance: 2.3 mi
Schools provided by the listing agent
- Elementary: Wilcox
- Middle: Washington
- High: Lanphier High School
Source: RMLS Alliance. This data may not be complete. We recommend contacting the local school district to confirm school assignments for this home.
Get pre-qualified for a loan
At Zillow Home Loans, we can pre-qualify you in as little as 5 minutes with no impact to your credit score.An equal housing lender. NMLS #10287.
