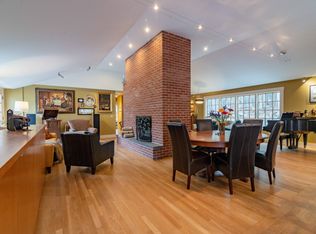Closed
Listed by:
Colby B Clarkson,
Roger Clarkson Realtor 603-643-6004
Bought with: Coldwell Banker LIFESTYLES - Hanover
$1,180,000
11 Low Road, Hanover, NH 03755
4beds
2,937sqft
Single Family Residence
Built in 1979
0.92 Acres Lot
$1,275,100 Zestimate®
$402/sqft
$4,691 Estimated rent
Home value
$1,275,100
$1.20M - $1.36M
$4,691/mo
Zestimate® history
Loading...
Owner options
Explore your selling options
What's special
Tucked away in one of Hanover's quietest neighbors, 11 Low Rd is a charmingly renovated 4-bedroom, 3-bath contemporary home. Walk through your mudroom and enter your kitchen/dining room. Separating your eating areas from your large family room is a fantastic wood stove for those cold nights. The living room boasts a massive wall of windows, perfect to make viewing the outdoors easy from your couch. The primary suite is on the first floor as well with an updated bathroom and plenty of built-ins. The upstairs has 2 bedrooms sharing a renovated bathroom. The basement has a cozy family room, sunroom, and another bedroom/bathroom. Outside there is an oversized deck facing west, with an amazing patio and firepit for entertaining. This property is only a mile from downtown Hanover and all the Dartmouth amenities!
Zillow last checked: 8 hours ago
Listing updated: December 28, 2023 at 07:27pm
Listed by:
Colby B Clarkson,
Roger Clarkson Realtor 603-643-6004
Bought with:
Heidi Ruth
Coldwell Banker LIFESTYLES - Hanover
Source: PrimeMLS,MLS#: 4978087
Facts & features
Interior
Bedrooms & bathrooms
- Bedrooms: 4
- Bathrooms: 3
- Full bathrooms: 1
- 3/4 bathrooms: 2
Heating
- Oil, Wood, Baseboard, Electric, Hot Water, Radiant Floor, Mini Split
Cooling
- Mini Split
Appliances
- Included: Dishwasher, Dryer, Microwave, Refrigerator, Washer, Gas Stove, Electric Water Heater
Features
- Ceiling Fan(s), Dining Area, Kitchen Island, Primary BR w/ BA, Natural Light, Vaulted Ceiling(s), Smart Thermostat
- Flooring: Carpet, Hardwood, Slate/Stone, Tile
- Basement: Climate Controlled,Finished,Full,Interior Stairs,Storage Space,Walkout,Exterior Entry,Walk-Out Access
- Attic: Attic with Hatch/Skuttle
- Fireplace features: Wood Stove Hook-up
Interior area
- Total structure area: 3,034
- Total interior livable area: 2,937 sqft
- Finished area above ground: 1,930
- Finished area below ground: 1,007
Property
Parking
- Total spaces: 2
- Parking features: Paved, Auto Open, Direct Entry, Storage Above, Driveway, On Site, Attached
- Garage spaces: 2
- Has uncovered spaces: Yes
Accessibility
- Accessibility features: 1st Floor Bedroom, 1st Floor Full Bathroom, Hard Surface Flooring
Features
- Levels: Two
- Stories: 2
- Patio & porch: Patio
- Exterior features: Deck, Natural Shade
- Frontage length: Road frontage: 100
Lot
- Size: 0.92 Acres
- Features: Landscaped, Sloped, Wooded, Near Paths, Neighborhood
Details
- Parcel number: HNOVM039B124L001
- Zoning description: SR1
Construction
Type & style
- Home type: SingleFamily
- Architectural style: Contemporary
- Property subtype: Single Family Residence
Materials
- Wood Frame, Clapboard Exterior
- Foundation: Concrete
- Roof: Metal,Standing Seam
Condition
- New construction: No
- Year built: 1979
Utilities & green energy
- Electric: 200+ Amp Service, Circuit Breakers
- Sewer: Public Sewer
- Utilities for property: Cable
Community & neighborhood
Security
- Security features: Carbon Monoxide Detector(s), Smoke Detector(s)
Location
- Region: Hanover
Other
Other facts
- Road surface type: Paved
Price history
| Date | Event | Price |
|---|---|---|
| 12/28/2023 | Sold | $1,180,000-3.7%$402/sqft |
Source: | ||
| 11/22/2023 | Contingent | $1,225,000$417/sqft |
Source: | ||
| 11/17/2023 | Listed for sale | $1,225,000+68%$417/sqft |
Source: | ||
| 1/7/2020 | Sold | $729,000+4.3%$248/sqft |
Source: Public Record Report a problem | ||
| 7/24/2019 | Listing removed | $699,000$238/sqft |
Source: Coldwell Banker LIFESTYLES - Hanover #4733920 Report a problem | ||
Public tax history
| Year | Property taxes | Tax assessment |
|---|---|---|
| 2024 | $14,389 +3.9% | $746,700 |
| 2023 | $13,844 +4.2% | $746,700 |
| 2022 | $13,284 -3% | $746,700 |
Find assessor info on the county website
Neighborhood: 03755
Nearby schools
GreatSchools rating
- 9/10Bernice A. Ray SchoolGrades: K-5Distance: 1 mi
- 8/10Frances C. Richmond SchoolGrades: 6-8Distance: 1.2 mi
- 9/10Hanover High SchoolGrades: 9-12Distance: 0.9 mi
Schools provided by the listing agent
- Elementary: Bernice A. Ray School
- Middle: Frances C. Richmond Middle Sch
- High: Hanover High School
- District: Hanover Sch District SAU #70
Source: PrimeMLS. This data may not be complete. We recommend contacting the local school district to confirm school assignments for this home.
Get pre-qualified for a loan
At Zillow Home Loans, we can pre-qualify you in as little as 5 minutes with no impact to your credit score.An equal housing lender. NMLS #10287.
