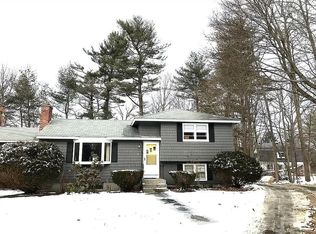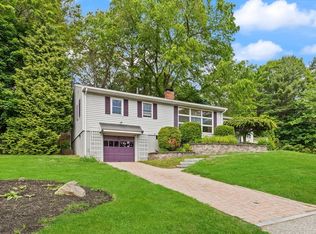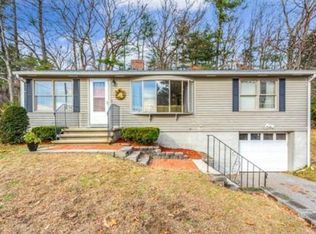Cul-de-sac in the heart of Wilmington! LEGAL ACCESSORY APARTMENT Open Concept kitchen, dining, & living room Finished basement with office/storage Flex space or 2 car garage 4th of July Celebration, Summer Concerts, Farmer's Market Near High School, Senior Center, Public Library MBTA train to Boston & Route 93
This property is off market, which means it's not currently listed for sale or rent on Zillow. This may be different from what's available on other websites or public sources.


