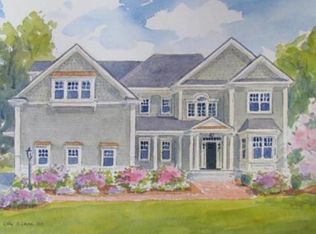Steeped in history, 11 Lorena Road features 7,549 square feet of living space & is a quintessential New England home in both setting & style. Originally designed by renowned architect Miles Standish, a 1960s addition by Richard Wills of the elite Royal Barry Wills architecture firm--featured in Life Magazine in both 1938 & 1946 for his classic Cape Cod & Colonial home designs--added an early American pub w/ beautiful pine-paneled walls, full bar, fireplace & abundant seating as well as a country living room. In 1999 Richard's son, also of RBW, added an updated kitchen, family room & second floor bedrooms. All of this is set on 1.5+ acres of terraced land w/ patio spaces, embedded mill stones & spectacular gardens with a number of rare & unusual plantings including a certified Dawn Redwood that is one of the oldest in the US & believed to be from the original batch of seeds brought to the US from China by the Arnold Arboretum. Additional details abound in this unique, special home!
This property is off market, which means it's not currently listed for sale or rent on Zillow. This may be different from what's available on other websites or public sources.
