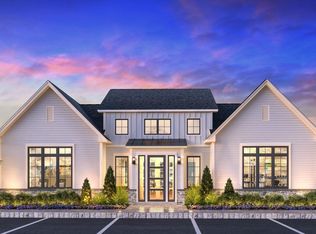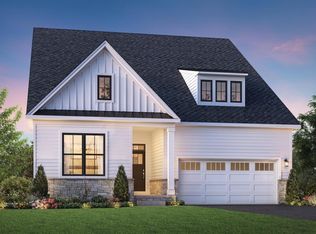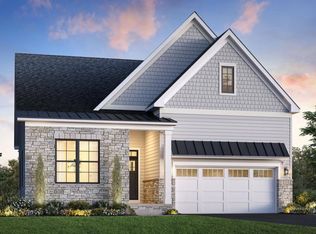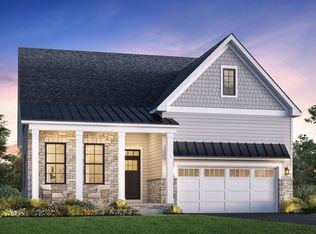Sold for $1,040,184 on 04/25/25
$1,040,184
11 Lookout Ridge Lot #34, Danbury, CT 06810
3beds
2,102sqft
Single Family Residence
Built in 2024
2,178 Square Feet Lot
$1,071,800 Zestimate®
$495/sqft
$4,094 Estimated rent
Home value
$1,071,800
$965,000 - $1.19M
$4,094/mo
Zestimate® history
Loading...
Owner options
Explore your selling options
What's special
Experience Designer Appointed Living in The Alstead - Ready for Move-In May 2025! Welcome to The Alstead, a beautifully crafted blend of elegance and functionality, ready to be your sanctuary by spring. This designer-appointed home opens with a welcoming foyer adorned with a tray ceiling, guiding you into a spacious and thoughtfully designed layout. The heart of the home features a graceful dining room flowing seamlessly into a grand great room with soaring 12' ceilings that invite abundant natural light. The well-equipped kitchen showcases wraparound countertops, an island with breakfast bar seating, and a convenient pantry-perfect for both everyday meals and entertaining. For moments of tranquility, the primary bedroom suite is a retreat in itself, complete with a generous walk-in closet and a serene bath featuring a dual-sink vanity, a luxurious shower with a built-in seat, and a private water closet. A secondary bedroom and full bath are thoughtfully situated at the front of the home, offering privacy and comfort for guests. This home also includes: -A third-bedroom option for flexible living -Rough-in plumbing in the basement, ready for future customization -A casual dining area with access to the rear yard, ideal for indoor-outdoor living -Practical amenities like a centrally located laundry room and ample storage With every detail carefully chosen by our design team, this home combines beauty and functionality for a truly elevated lifestyle.
Zillow last checked: 8 hours ago
Listing updated: April 26, 2025 at 08:53am
Listed by:
Shannon Chapman 860-754-4601,
Thomas Jacovino 475-755-8655,
Noelle Spallone 203-343-6524
Bought with:
Matt Streaman, RES.0815442
RE/MAX Right Choice
Source: Smart MLS,MLS#: 24057676
Facts & features
Interior
Bedrooms & bathrooms
- Bedrooms: 3
- Bathrooms: 2
- Full bathrooms: 2
Primary bedroom
- Features: High Ceilings, Full Bath, Stall Shower, Walk-In Closet(s), Engineered Wood Floor
- Level: Main
- Area: 195 Square Feet
- Dimensions: 13 x 15
Bedroom
- Features: High Ceilings, Engineered Wood Floor
- Level: Main
- Area: 100 Square Feet
- Dimensions: 10 x 10
Bedroom
- Features: High Ceilings, Engineered Wood Floor
- Level: Main
- Area: 100 Square Feet
- Dimensions: 10 x 10
Bathroom
- Features: High Ceilings, Quartz Counters, Full Bath, Tub w/Shower, Tile Floor
- Level: Main
Dining room
- Features: High Ceilings, Engineered Wood Floor
- Level: Main
- Area: 120 Square Feet
- Dimensions: 10 x 12
Great room
- Features: High Ceilings, Engineered Wood Floor
- Level: Main
- Area: 306 Square Feet
- Dimensions: 17 x 18
Kitchen
- Features: High Ceilings, Sliders, Engineered Wood Floor
- Level: Main
- Area: 187 Square Feet
- Dimensions: 11 x 17
Kitchen
- Features: High Ceilings, Quartz Counters, Dining Area, Kitchen Island, Pantry, Engineered Wood Floor
- Level: Main
- Area: 180 Square Feet
- Dimensions: 9 x 20
Heating
- Gas on Gas, Forced Air, Zoned, Natural Gas
Cooling
- Central Air, Zoned
Appliances
- Included: Gas Range, Microwave, Refrigerator, Dishwasher, Washer, Dryer, Gas Water Heater, Tankless Water Heater
- Laundry: Main Level
Features
- Open Floorplan, Entrance Foyer, Smart Thermostat
- Basement: Full,Unfinished,Storage Space,Interior Entry,Concrete
- Attic: Access Via Hatch
- Has fireplace: No
Interior area
- Total structure area: 2,102
- Total interior livable area: 2,102 sqft
- Finished area above ground: 2,102
- Finished area below ground: 0
Property
Parking
- Total spaces: 2
- Parking features: Attached, Paved, Driveway, Garage Door Opener, Private
- Attached garage spaces: 2
- Has uncovered spaces: Yes
Features
- Patio & porch: Patio
- Exterior features: Sidewalk, Rain Gutters, Underground Sprinkler
- Has private pool: Yes
- Pool features: In Ground
Lot
- Size: 2,178 sqft
- Features: Subdivided, Few Trees, Cul-De-Sac, Landscaped
Details
- Parcel number: 999999999
- Zoning: R
Construction
Type & style
- Home type: SingleFamily
- Architectural style: Ranch,Modern
- Property subtype: Single Family Residence
Materials
- Vinyl Siding, Vertical Siding, Stone
- Foundation: Concrete Perimeter
- Roof: Asphalt
Condition
- Under Construction
- New construction: Yes
- Year built: 2024
Details
- Warranty included: Yes
Utilities & green energy
- Sewer: Public Sewer
- Water: Public
- Utilities for property: Underground Utilities
Community & neighborhood
Security
- Security features: Security System
Community
- Community features: Adult Community 55, Golf, Health Club, Library, Medical Facilities, Paddle Tennis, Park, Public Rec Facilities, Shopping/Mall
Senior living
- Senior community: Yes
Location
- Region: Danbury
- Subdivision: Regency at Rivington
HOA & financial
HOA
- Has HOA: Yes
- HOA fee: $340 monthly
- Amenities included: Clubhouse, Paddle Tennis, Pool, Management
- Services included: Maintenance Grounds, Trash, Snow Removal, Pool Service, Road Maintenance
Price history
| Date | Event | Price |
|---|---|---|
| 4/25/2025 | Sold | $1,040,184+0.4%$495/sqft |
Source: | ||
| 12/8/2024 | Pending sale | $1,035,995+3.2%$493/sqft |
Source: | ||
| 11/3/2024 | Listed for sale | $1,003,735$478/sqft |
Source: | ||
Public tax history
Tax history is unavailable.
Neighborhood: 06810
Nearby schools
GreatSchools rating
- 3/10Mill Ridge Primary SchoolGrades: K-3Distance: 2.2 mi
- 3/10Rogers Park Middle SchoolGrades: 6-8Distance: 4.3 mi
- 2/10Danbury High SchoolGrades: 9-12Distance: 3.8 mi

Get pre-qualified for a loan
At Zillow Home Loans, we can pre-qualify you in as little as 5 minutes with no impact to your credit score.An equal housing lender. NMLS #10287.
Sell for more on Zillow
Get a free Zillow Showcase℠ listing and you could sell for .
$1,071,800
2% more+ $21,436
With Zillow Showcase(estimated)
$1,093,236


